Myrtle Beach, SC 29588
- 5Beds
- 3Full Baths
- N/AHalf Baths
- 2,693SqFt
- 2024Year Built
- 0.15Acres
- MLS# 2411355
- Residential
- Detached
- Active Under Contract
- Approx Time on Market5 months, 22 days
- AreaMyrtle Beach Area--Socastee
- CountyHorry
- Subdivision Crescent Cove
Overview
Welcome to Crescent Cove! The only community just minutes from Market Commons with access to the Intracoastal Waterway! Hampton floor plan that 1st level includes study, guest bedroom and full bath! Kitchen overlooks gathering room and dining area. Quartz kitchen with corner pantry, gas cooking, Herringbone backsplash, soft close cabinets. LVP flooring throughout the main level! 2nd floor Owner's Suite includes tray ceiling, large walk-in closet. Owner's Bath with double vanity and shower w/tile surround. 2nd floor includes 3 additional bedrooms, oversized loft and laundry room! Enjoy the private back yard with trees as you are relaxing on the covered patio! Future amenities will include boat ramp, community day dock for residents, playground, resort like pool and pavilion and pickleball courts. Cable & internet included in HOA fee!
Agriculture / Farm
Grazing Permits Blm: ,No,
Horse: No
Grazing Permits Forest Service: ,No,
Grazing Permits Private: ,No,
Irrigation Water Rights: ,No,
Farm Credit Service Incl: ,No,
Crops Included: ,No,
Association Fees / Info
Hoa Frequency: Monthly
Hoa Fees: 105
Hoa: 1
Hoa Includes: CommonAreas, CableTv, Internet, Trash
Community Features: BoatFacilities, Dock, GolfCartsOk, LongTermRentalAllowed, Pool
Assoc Amenities: BoatDock, BoatRamp, OwnerAllowedGolfCart, OwnerAllowedMotorcycle, PetRestrictions, TenantAllowedGolfCart, TenantAllowedMotorcycle
Bathroom Info
Total Baths: 3.00
Fullbaths: 3
Bedroom Info
Beds: 5
Building Info
New Construction: Yes
Levels: MultiSplit
Year Built: 2024
Mobile Home Remains: ,No,
Zoning: Res
Style: SplitLevel
Development Status: NewConstruction
Construction Materials: VinylSiding
Builders Name: Pulte Homes
Builder Model: Hampton LC201
Buyer Compensation
Exterior Features
Spa: No
Patio and Porch Features: Patio
Pool Features: Community, OutdoorPool
Foundation: Slab
Exterior Features: Patio
Financial
Lease Renewal Option: ,No,
Garage / Parking
Parking Capacity: 4
Garage: Yes
Carport: No
Parking Type: Attached, Garage, TwoCarGarage, GarageDoorOpener
Open Parking: No
Attached Garage: Yes
Garage Spaces: 2
Green / Env Info
Interior Features
Floor Cover: Carpet, LuxuryVinyl, LuxuryVinylPlank, Tile
Fireplace: No
Laundry Features: WasherHookup
Furnished: Unfurnished
Interior Features: EntranceFoyer, KitchenIsland, Loft, StainlessSteelAppliances, SolidSurfaceCounters
Appliances: Dishwasher, Disposal, Microwave, RangeHood
Lot Info
Lease Considered: ,No,
Lease Assignable: ,No,
Acres: 0.15
Land Lease: No
Misc
Pool Private: No
Pets Allowed: OwnerOnly, Yes
Offer Compensation
Other School Info
Property Info
County: Horry
View: No
Senior Community: No
Stipulation of Sale: None
Habitable Residence: ,No,
Property Sub Type Additional: Detached
Property Attached: No
Disclosures: CovenantsRestrictionsDisclosure
Rent Control: No
Construction: NeverOccupied
Room Info
Basement: ,No,
Sold Info
Sqft Info
Building Sqft: 3397
Living Area Source: Plans
Sqft: 2693
Tax Info
Unit Info
Utilities / Hvac
Heating: ForcedAir, Gas
Cooling: CentralAir
Electric On Property: No
Cooling: Yes
Utilities Available: CableAvailable, SewerAvailable, UndergroundUtilities, WaterAvailable
Heating: Yes
Water Source: Public
Waterfront / Water
Waterfront: No
Directions
From 17- Take the Farrow Pkwy exit. Continue straight to stay on Farrow Pkwy Continue onto Socastee Blvd. The community entrance will be on your right.Courtesy of Pulte Home Company, Llc

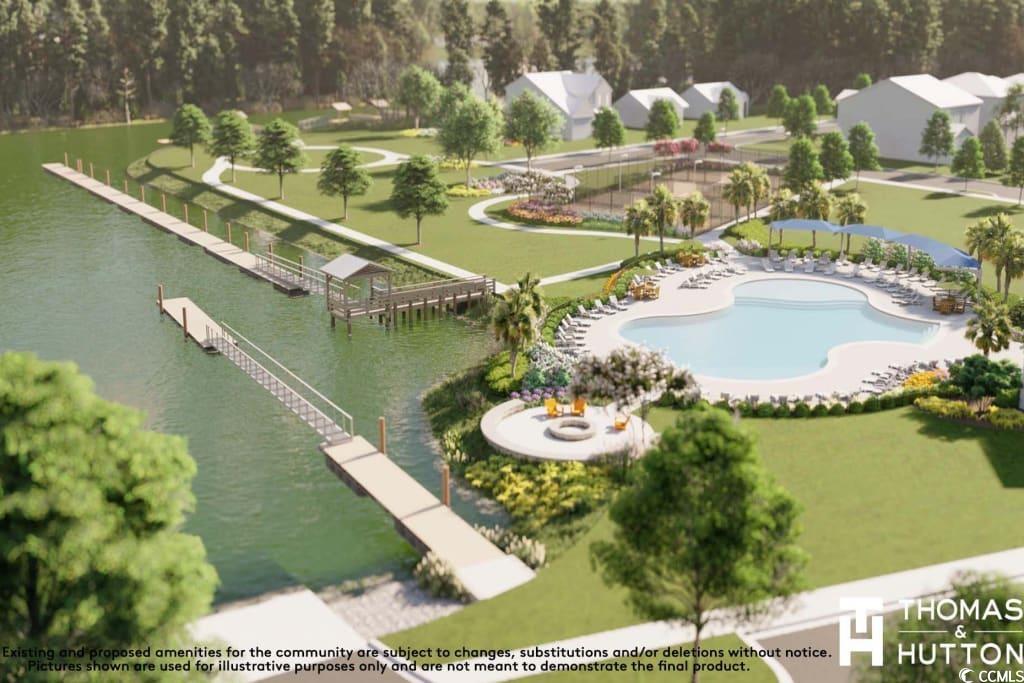


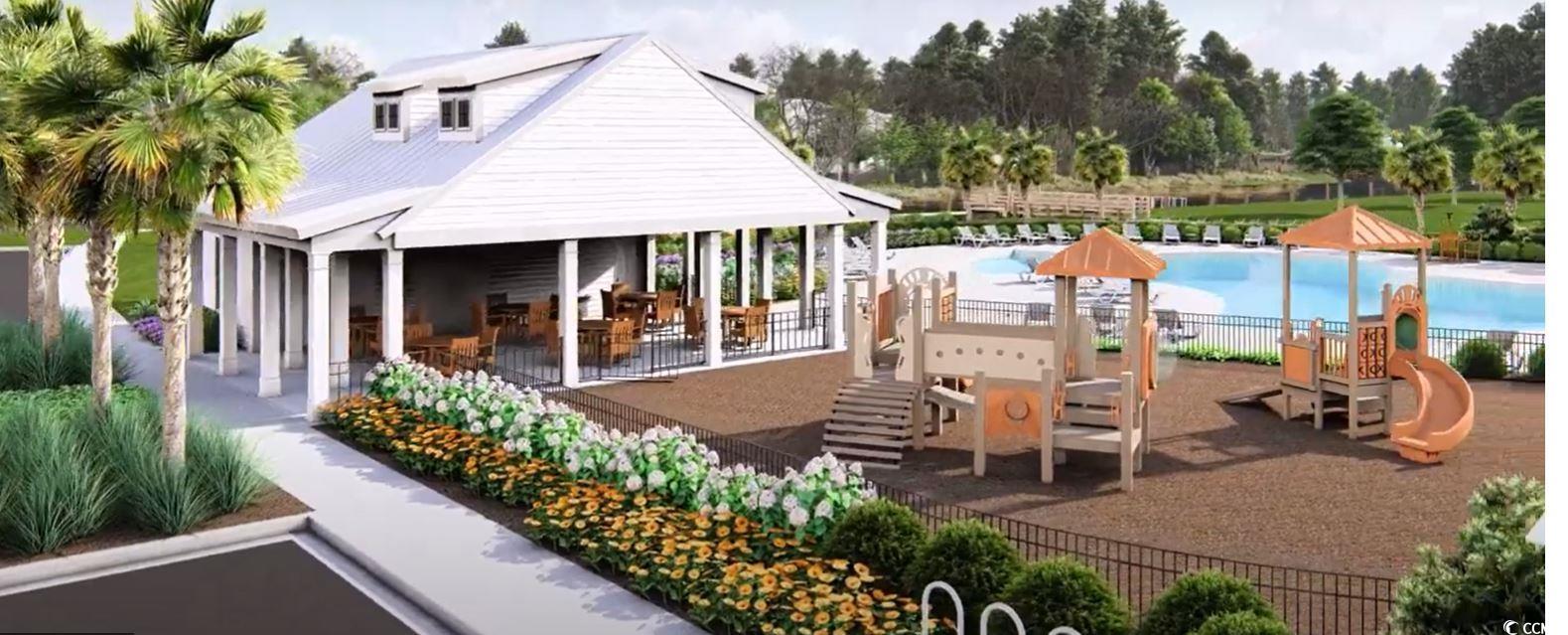
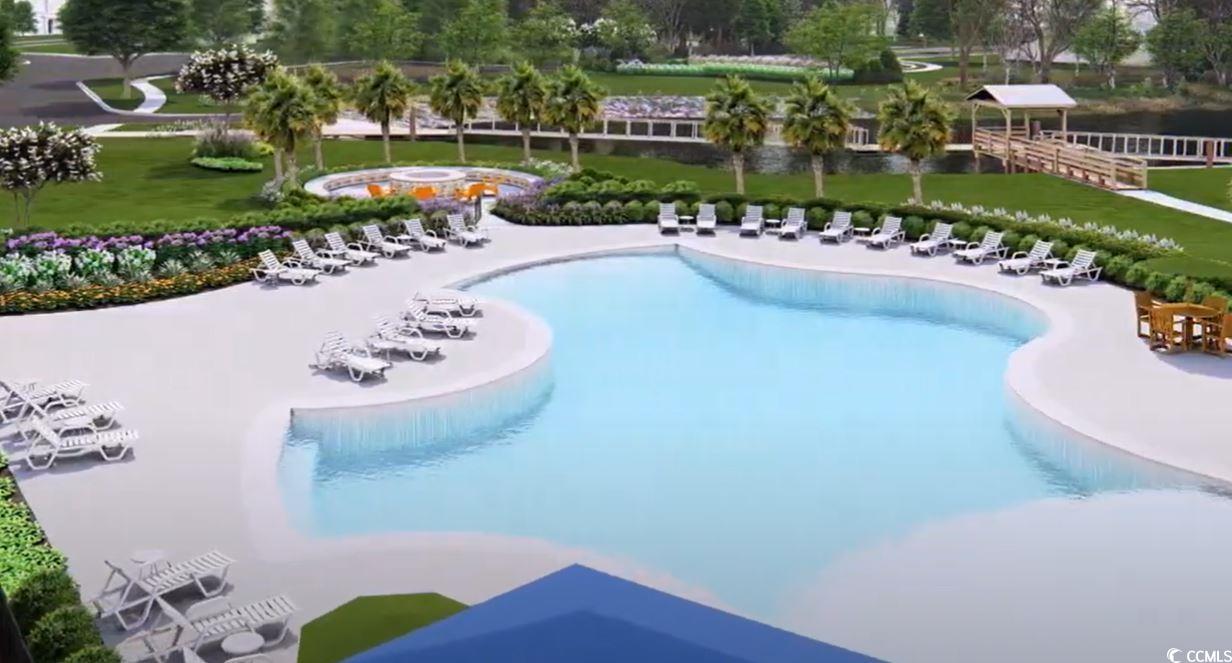






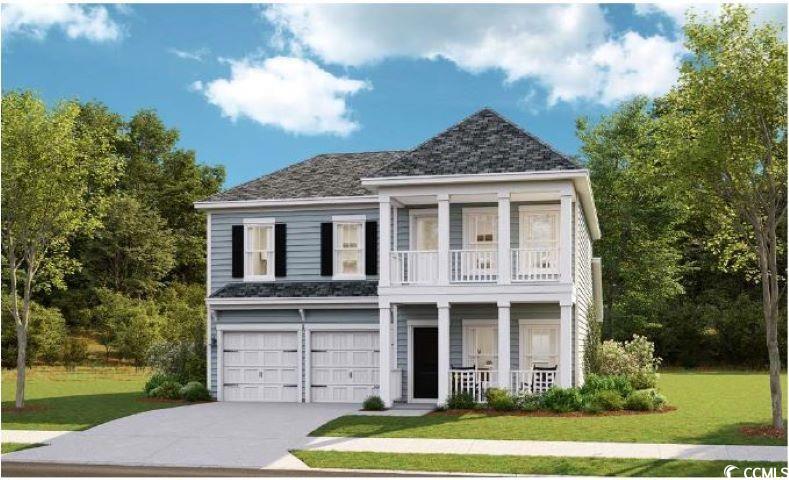
 MLS# 2424753
MLS# 2424753 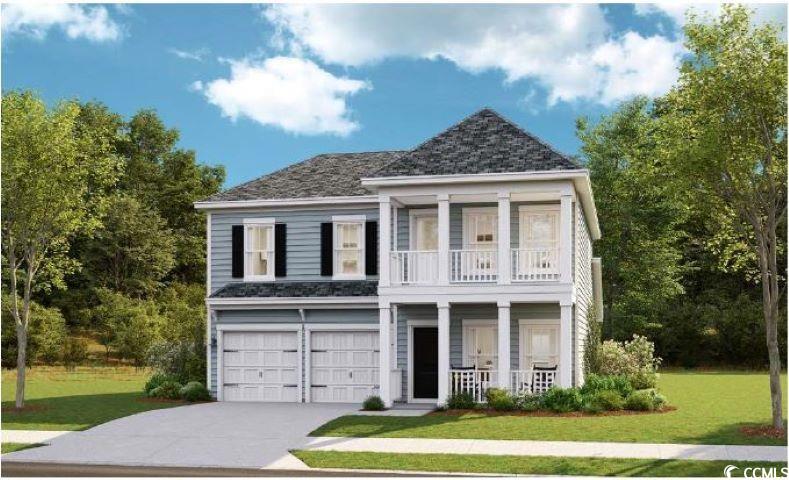
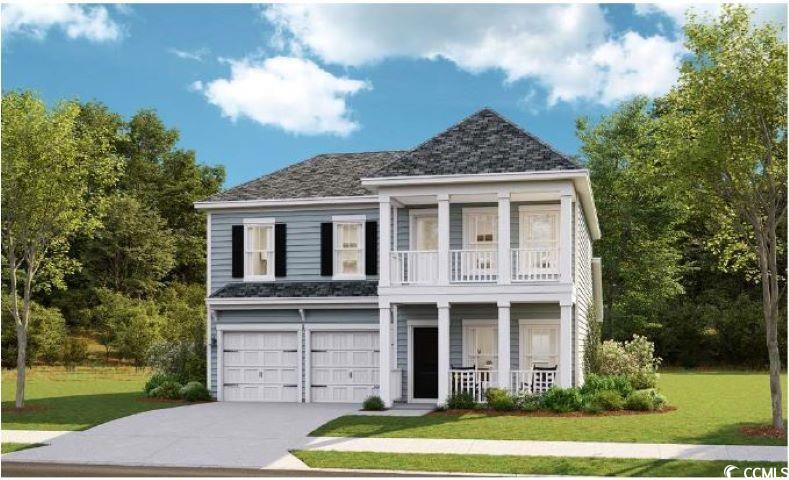
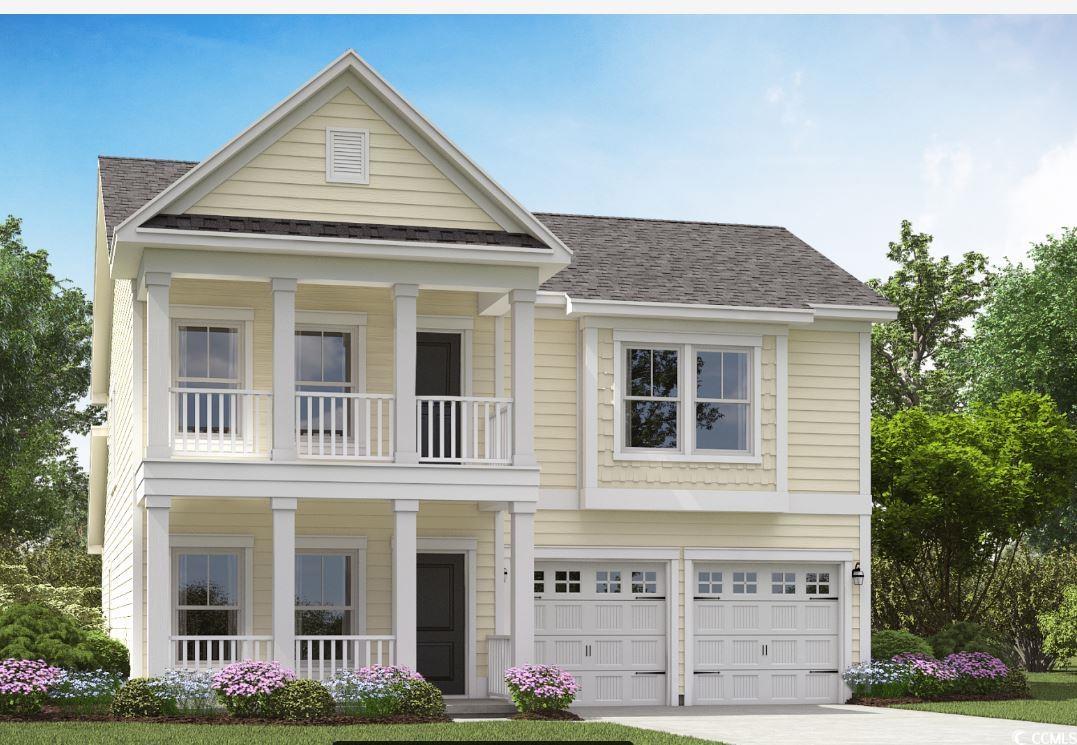
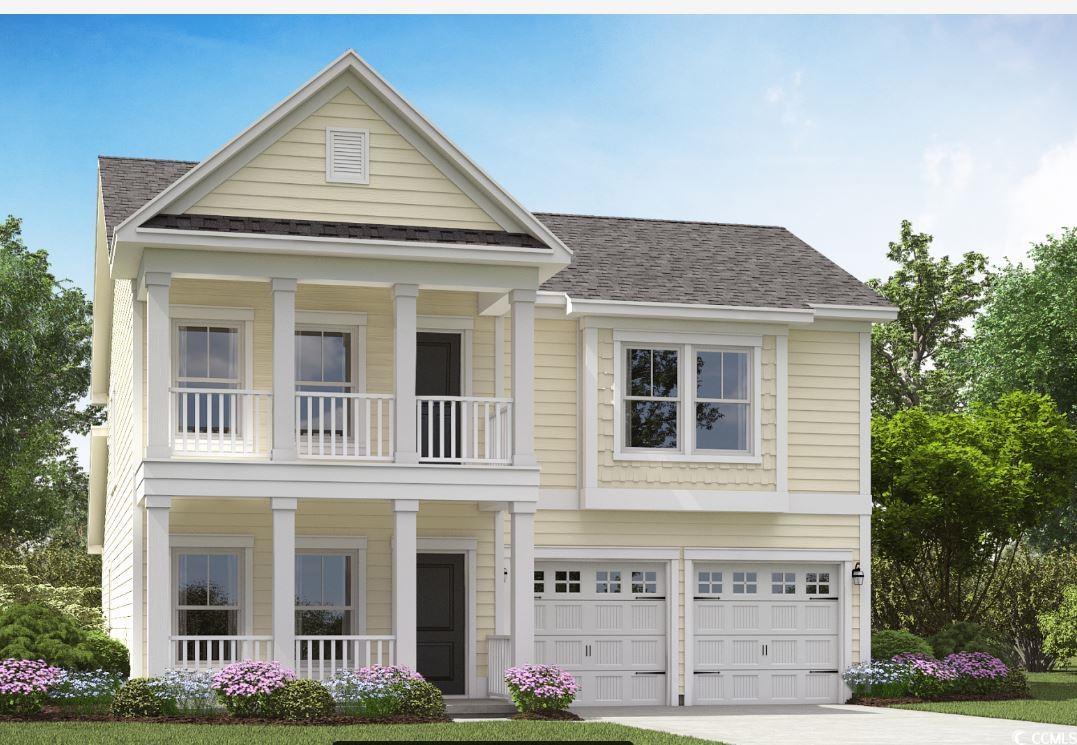
 Provided courtesy of © Copyright 2024 Coastal Carolinas Multiple Listing Service, Inc.®. Information Deemed Reliable but Not Guaranteed. © Copyright 2024 Coastal Carolinas Multiple Listing Service, Inc.® MLS. All rights reserved. Information is provided exclusively for consumers’ personal, non-commercial use,
that it may not be used for any purpose other than to identify prospective properties consumers may be interested in purchasing.
Images related to data from the MLS is the sole property of the MLS and not the responsibility of the owner of this website.
Provided courtesy of © Copyright 2024 Coastal Carolinas Multiple Listing Service, Inc.®. Information Deemed Reliable but Not Guaranteed. © Copyright 2024 Coastal Carolinas Multiple Listing Service, Inc.® MLS. All rights reserved. Information is provided exclusively for consumers’ personal, non-commercial use,
that it may not be used for any purpose other than to identify prospective properties consumers may be interested in purchasing.
Images related to data from the MLS is the sole property of the MLS and not the responsibility of the owner of this website.