Conway, SC 29526
- 3Beds
- 2Full Baths
- N/AHalf Baths
- 2,025SqFt
- 1992Year Built
- 0.20Acres
- MLS# 2406979
- Residential
- Detached
- Active
- Approx Time on Market1 month, 6 days
- AreaConway Area--South of Conway Between 501 & Wacc. River
- CountyHorry
- SubdivisionMyrtle Trace
Overview
Welcome to your new home! This charming residence boasts three bedrooms and two bathrooms, greeting you with a spacious foyer upon entry. Towards the front of the house, you'll discover two generously sized bedrooms along with a well-appointed hall bathroom featuring a convenient linen closet. Step into the updated kitchen, adorned with custom cabinets, updated led lighting, sleek granite countertops, stainless steel appliances, and a handy desk area. Adjacent to the kitchen is a cozy breakfast nook adorned with a bay window, perfect for enjoying your morning meals. Throughout the home, you'll find several exquisite custom stained-glass windows, adding a touch of elegance to the ambiance. The living room is bathed in natural light streaming through the expansive picture window, creating an inviting atmosphere. Connected to the living room is the formal dining room, complete with French doors leading out to the spacious patio. This outdoor oasis provides an ideal spot for sipping morning coffee, hosting gatherings, and relishing in the stunning lake views that surround you. Retreat to the expansive owner's suite, boasting an ensuite bathroom featuring a walk-in closet, double sinks, a walk-in shower, and a luxurious jetted tub. Additionally, the owner's suite offers a laundry room with access to the garage and French doors leading to the Carolina room. This sunlit space boasts walls of windows, providing the perfect setting to unwind and enjoy your morning coffee. Not to be overlooked, this home offers a true split bedroom floor plan, hall closet, hall access to the garage, which includes a Type 2 EV charging station for your convenience. Outside, an attached shed serves as a versatile space, ideal for a potting shed or storage for outdoor tools. Located in the vibrant 55+ community of Myrtle Trace, residents enjoy amenities such as a saltwater pool, bocce court, shuffleboard, clubhouse, and a plethora of planned activities. Perfectly situated, Myrtle Trace offers easy access to Downtown Historic Conway, dining, entertainment, shopping, numerous golf courses, and of course, the beach!
Agriculture / Farm
Grazing Permits Blm: ,No,
Horse: No
Grazing Permits Forest Service: ,No,
Grazing Permits Private: ,No,
Irrigation Water Rights: ,No,
Farm Credit Service Incl: ,No,
Crops Included: ,No,
Association Fees / Info
Hoa Frequency: Monthly
Hoa Fees: 85
Hoa: 1
Hoa Includes: CommonAreas, Pools, RecreationFacilities, Security
Community Features: Clubhouse, GolfCartsOK, Gated, RecreationArea, Golf, LongTermRentalAllowed, Pool
Assoc Amenities: Clubhouse, Gated, OwnerAllowedGolfCart, OwnerAllowedMotorcycle, PetRestrictions, Security
Bathroom Info
Total Baths: 2.00
Fullbaths: 2
Bedroom Info
Beds: 3
Building Info
New Construction: No
Levels: One
Year Built: 1992
Mobile Home Remains: ,No,
Zoning: SF10
Style: Ranch
Construction Materials: Brick, WoodFrame
Builders Name: Hall Construction
Buyer Compensation
Exterior Features
Spa: No
Patio and Porch Features: Patio
Pool Features: Community, OutdoorPool
Foundation: Slab
Exterior Features: SprinklerIrrigation, Patio, Storage
Financial
Lease Renewal Option: ,No,
Garage / Parking
Parking Capacity: 4
Garage: Yes
Carport: No
Parking Type: Attached, Garage, TwoCarGarage, GarageDoorOpener
Open Parking: No
Attached Garage: Yes
Garage Spaces: 2
Green / Env Info
Green Energy Efficient: Doors, Windows
Interior Features
Floor Cover: Carpet, Laminate, LuxuryVinylPlank, Tile
Door Features: InsulatedDoors
Fireplace: No
Laundry Features: WasherHookup
Furnished: Unfurnished
Interior Features: Attic, PermanentAtticStairs, SplitBedrooms, WindowTreatments, BedroomonMainLevel, BreakfastArea, EntranceFoyer, StainlessSteelAppliances, SolidSurfaceCounters
Appliances: Dishwasher, Disposal, Microwave, Range, Refrigerator, Dryer, Washer
Lot Info
Lease Considered: ,No,
Lease Assignable: ,No,
Acres: 0.20
Lot Size: 37x119x98x116
Land Lease: No
Lot Description: CulDeSac, NearGolfCourse, LakeFront, Pond
Misc
Pool Private: No
Pets Allowed: OwnerOnly, Yes
Offer Compensation
Other School Info
Property Info
County: Horry
View: No
Senior Community: Yes
Stipulation of Sale: None
Habitable Residence: ,No,
View: Lake
Property Sub Type Additional: Detached
Property Attached: No
Security Features: GatedCommunity, SmokeDetectors, SecurityService
Disclosures: CovenantsRestrictionsDisclosure,SellerDisclosure
Rent Control: No
Construction: Resale
Room Info
Basement: ,No,
Sold Info
Sqft Info
Building Sqft: 2509
Living Area Source: PublicRecords
Sqft: 2025
Tax Info
Unit Info
Utilities / Hvac
Heating: Central, Electric
Cooling: CentralAir
Electric On Property: No
Cooling: Yes
Utilities Available: CableAvailable, ElectricityAvailable, Other, PhoneAvailable, SewerAvailable, UndergroundUtilities, WaterAvailable
Heating: Yes
Water Source: Public
Waterfront / Water
Waterfront: Yes
Waterfront Features: Pond
Directions
From 501 - turn onto Burning Ridge Rd, make Left onto Myrtle Trace Dr., make Right onto Cedar Ridge Ln, make Left onto Butternut Circle - #209 in the cul-de-sac From 544 - turn onto Singleton Ridge Rd, make Right onto Myrtle Trace Dr, continue down Myrtle Trace dr, crossover Burning Ridge - make Right onto Cedar Ridge Ln - make Left onto Butternut Circle - #209 in the cul-de-sac . DO NOT TRY TO ENTER THE COMMUNITY FROM MYRTLE RIDGE RD, THERE IS A GATE THAT IS FORHOME OWNERSONLY!Courtesy of Innovate Real Estate
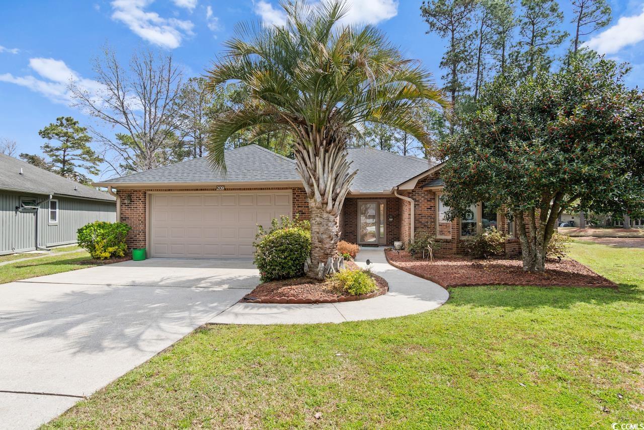




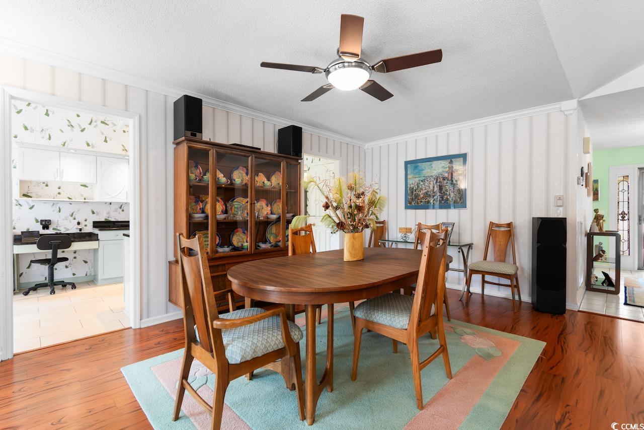

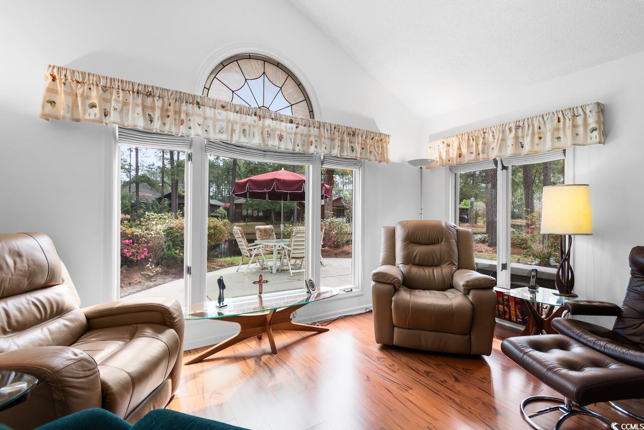




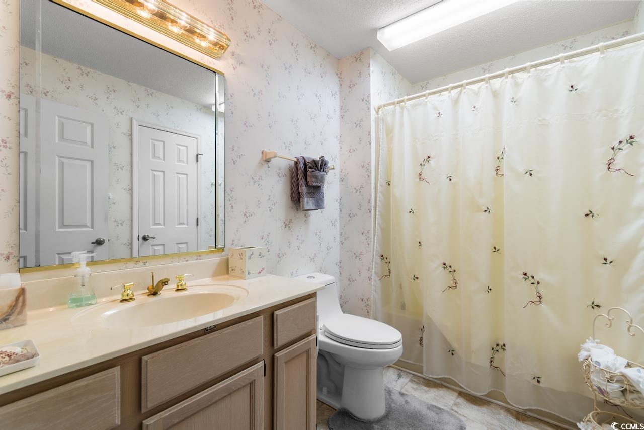











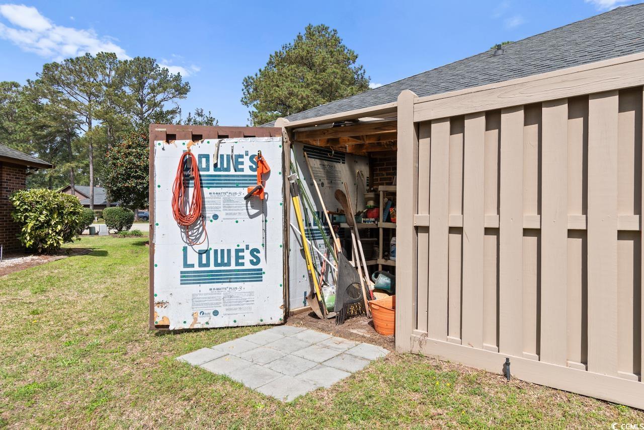


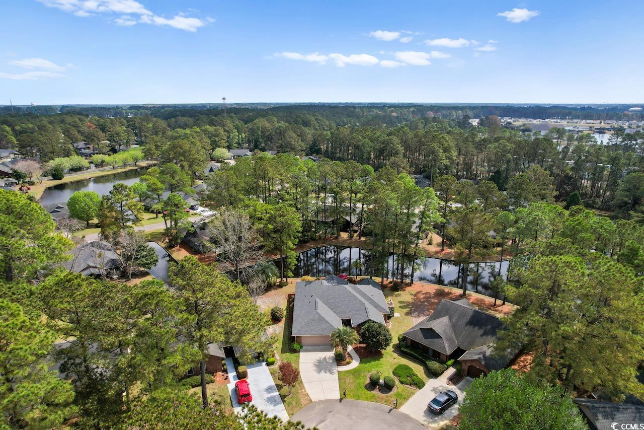

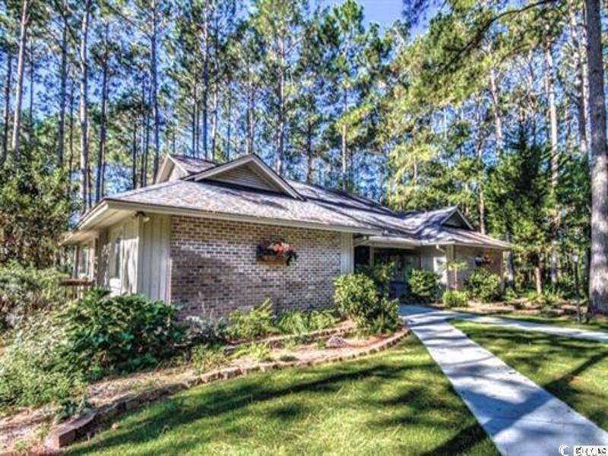




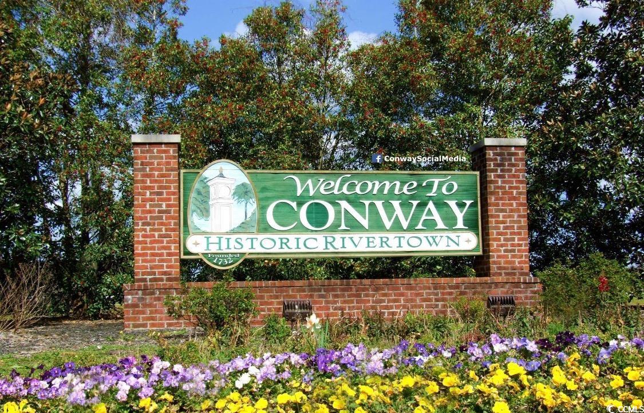
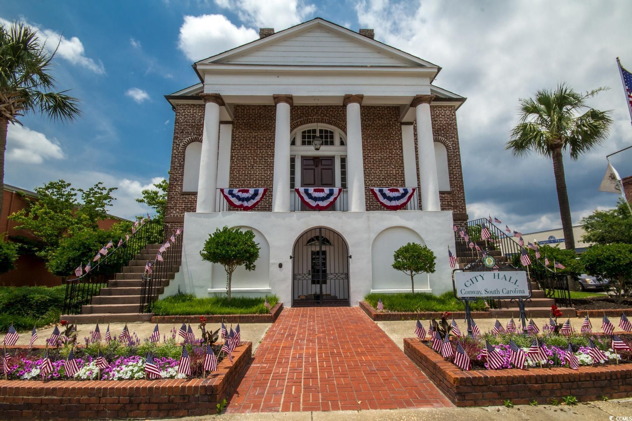
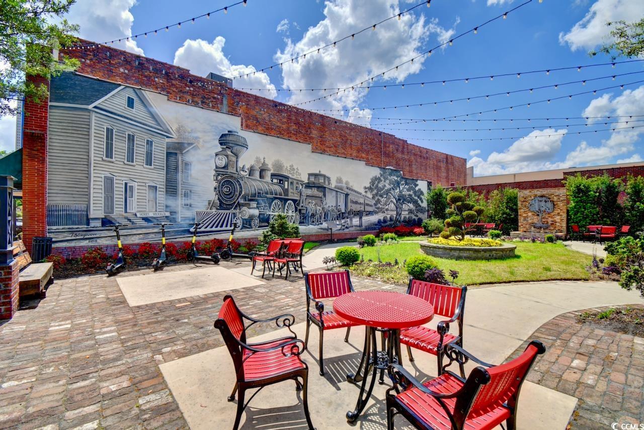

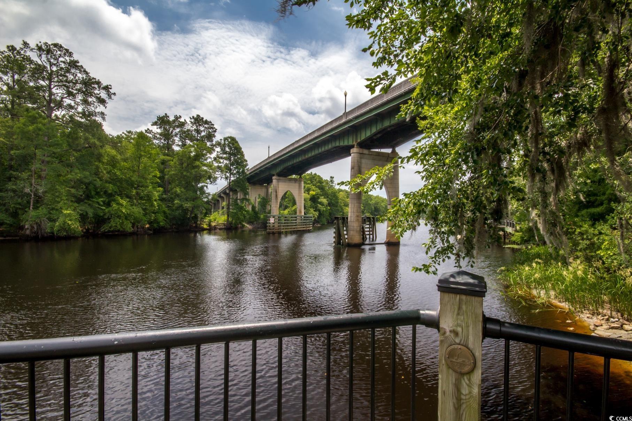
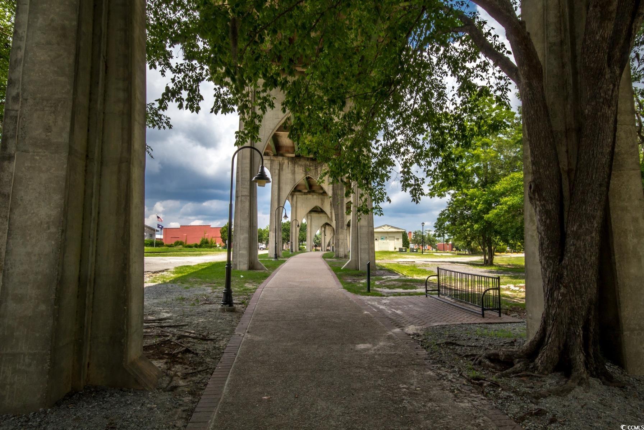
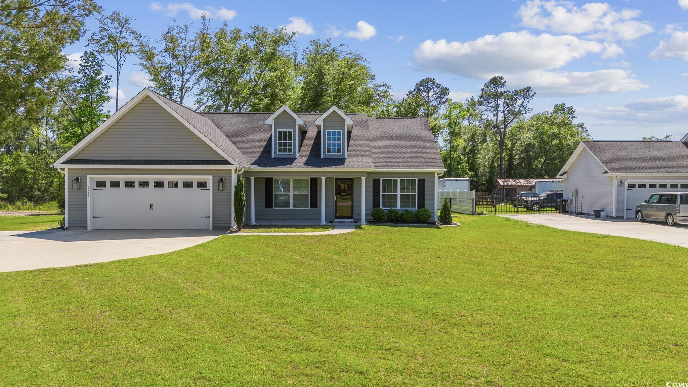
 MLS# 2410249
MLS# 2410249 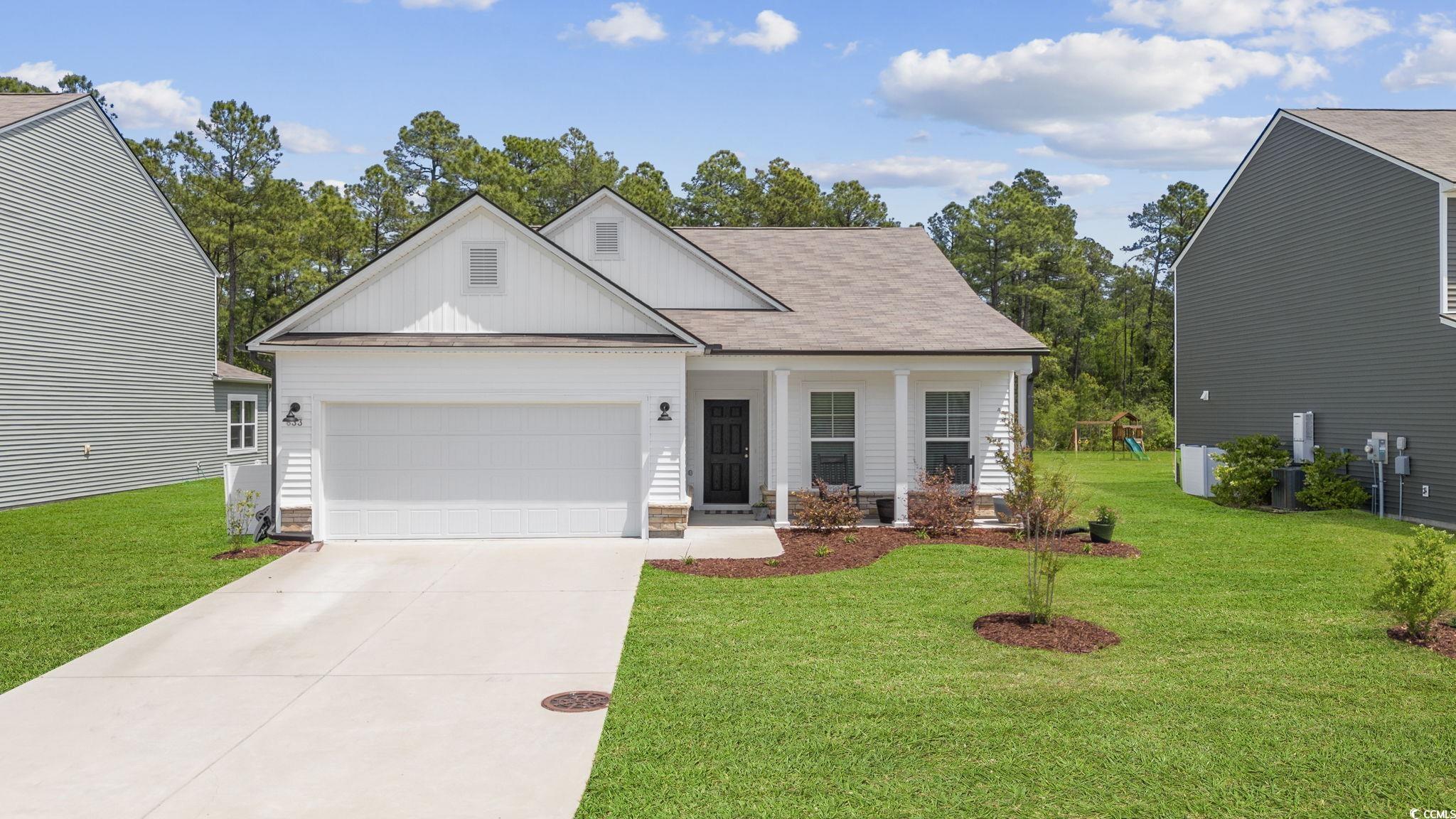
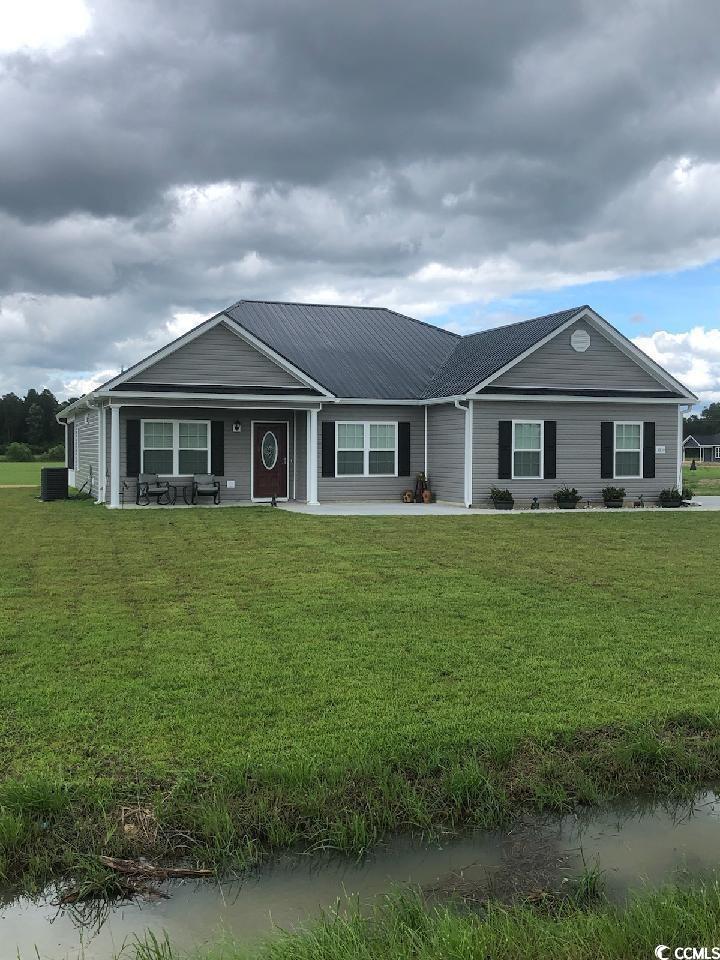
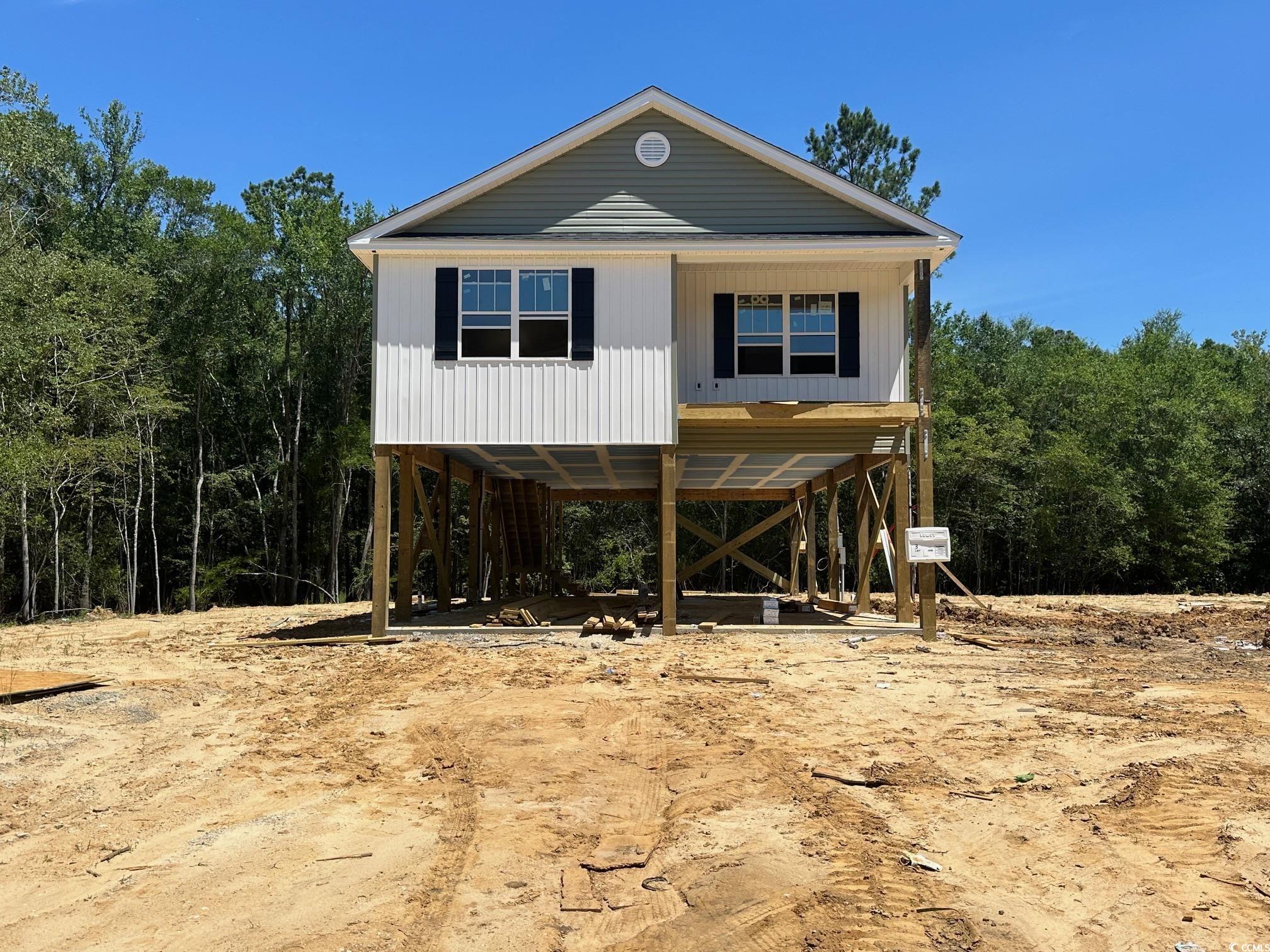
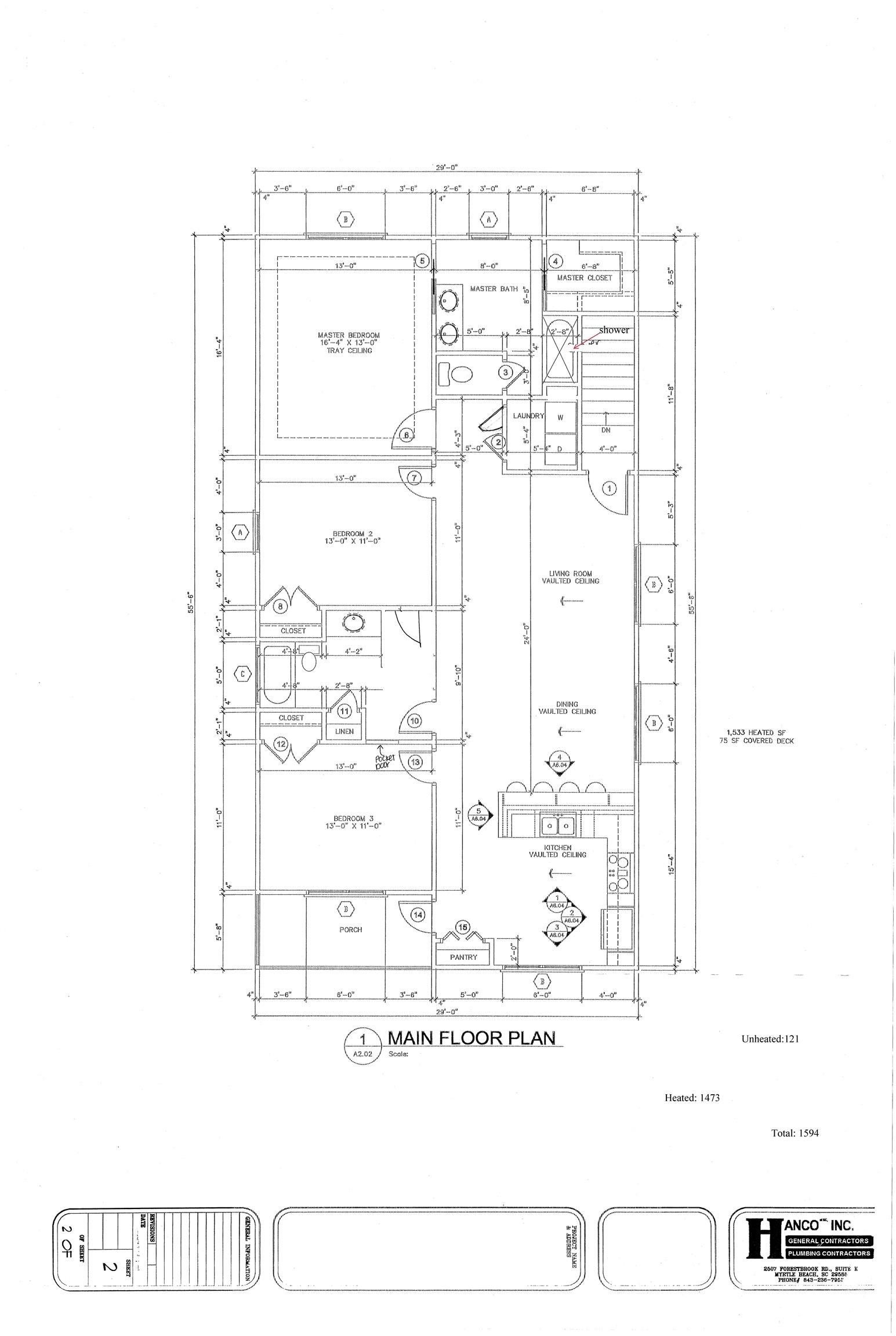
 Provided courtesy of © Copyright 2024 Coastal Carolinas Multiple Listing Service, Inc.®. Information Deemed Reliable but Not Guaranteed. © Copyright 2024 Coastal Carolinas Multiple Listing Service, Inc.® MLS. All rights reserved. Information is provided exclusively for consumers’ personal, non-commercial use,
that it may not be used for any purpose other than to identify prospective properties consumers may be interested in purchasing.
Images related to data from the MLS is the sole property of the MLS and not the responsibility of the owner of this website.
Provided courtesy of © Copyright 2024 Coastal Carolinas Multiple Listing Service, Inc.®. Information Deemed Reliable but Not Guaranteed. © Copyright 2024 Coastal Carolinas Multiple Listing Service, Inc.® MLS. All rights reserved. Information is provided exclusively for consumers’ personal, non-commercial use,
that it may not be used for any purpose other than to identify prospective properties consumers may be interested in purchasing.
Images related to data from the MLS is the sole property of the MLS and not the responsibility of the owner of this website.