Myrtle Beach, SC 29579
- 3Beds
- 2Full Baths
- N/AHalf Baths
- 2,016SqFt
- 2020Year Built
- 0.21Acres
- MLS# 2404241
- Residential
- Detached
- Sold
- Approx Time on Market5 months, 13 days
- AreaMyrtle Beach Area--Carolina Forest
- CountyHorry
- Subdivision Berkshire Forest-Carolina Forest
Overview
Welcome to your dream home in the heart of Carolina Forest's Berkshire Forest community! This meticulously maintained one-level residence is a true gem, boasting 3 bedrooms and 2 bathrooms and shows like a model home! The primary suite is generously sized and enjoys serene pond views, while the en-suite bathroom features dual sinks, a tiled shower, a garden tub, and a spacious walk-in closet. With no carpet throughout, maintenance is a breeze, and the large laundry room provides ample storage and workspace. The gourmet kitchen is a chef's delight, featuring a gas stove, beautiful white cabinets, under cabinet lighting, classic tiled backsplash, a large kitchen island, stainless steel appliances, gleaming granite countertops, and a convenient walk-in pantry. Adjacent to the kitchen, the dining room offers the perfect setting for gatherings, with ample space for a dining table and hutch. The spacious living room is bright and welcoming, offering clear views of the serene finger pond. Updates abound throughout the open floor plan, from ceiling speakers in the living room to added molding and an extra window in the hall bath, ensuring this home meets all the criteria for modern living. Additionally, the spacious 2-car tandem garage offers parking for two cars and even a golf cart, providing flexibility to suit your needs. Step outside to enjoy the screened-in lanai or bask in the sun on the extended back patio. The professionally landscaped yard adds to the home's curb appeal, situated on a tranquil pond, enhancing the sense of serenity. Plus, with irrigation systems in both the front and back yards, maintaining the lush landscaping is effortless. Living in Berkshire Forest means access to unparalleled resort-style amenities, including pools, a lazy river, splash pad, hot tub, fitness center, pickleball courts, tennis and basketball courts, a dog park, playground, and scenic walking trails. Indulge in the serene beauty of the finger lake in your backyard, or take advantage of the larger lake nearby for catch & release fishing or non-motorized boating. Conveniently located near Myrtle Beach's attractions, beaches, golf courses, shopping, dining, and the airport, this home truly offers the best of coastal living. Don't miss your chance to make this exquisite property yours - schedule your showing today and experience the epitome of Carolina Forest living! Not all bedrooms are conforming; contact your agent for full bedroom details. Square footage is approximate and not guaranteed. Buyer is responsible for verification.
Sale Info
Listing Date: 02-19-2024
Sold Date: 08-02-2024
Aprox Days on Market:
5 month(s), 13 day(s)
Listing Sold:
2 month(s), 29 day(s) ago
Asking Price: $430,000
Selling Price: $415,000
Price Difference:
Reduced By $15,000
Agriculture / Farm
Grazing Permits Blm: ,No,
Horse: No
Grazing Permits Forest Service: ,No,
Grazing Permits Private: ,No,
Irrigation Water Rights: ,No,
Farm Credit Service Incl: ,No,
Crops Included: ,No,
Association Fees / Info
Hoa Frequency: Monthly
Hoa Fees: 102
Hoa: 1
Hoa Includes: AssociationManagement, LegalAccounting, Pools, RecreationFacilities, Trash
Community Features: Clubhouse, GolfCartsOK, RecreationArea, TennisCourts, LongTermRentalAllowed, Pool
Assoc Amenities: Clubhouse, OwnerAllowedGolfCart, OwnerAllowedMotorcycle, PetRestrictions, TennisCourts
Bathroom Info
Total Baths: 2.00
Fullbaths: 2
Bedroom Info
Beds: 3
Building Info
New Construction: No
Levels: One
Year Built: 2020
Mobile Home Remains: ,No,
Zoning: PDD
Style: Ranch
Construction Materials: VinylSiding
Builders Name: Pulte
Builder Model: Summerwood
Buyer Compensation
Exterior Features
Spa: No
Patio and Porch Features: FrontPorch, Patio, Porch, Screened
Pool Features: Community, OutdoorPool
Foundation: Slab
Exterior Features: SprinklerIrrigation, Patio
Financial
Lease Renewal Option: ,No,
Garage / Parking
Parking Capacity: 7
Garage: Yes
Carport: No
Parking Type: Attached, Garage, TwoCarGarage, GolfCartGarage, GarageDoorOpener
Open Parking: No
Attached Garage: Yes
Garage Spaces: 2
Green / Env Info
Interior Features
Floor Cover: LuxuryVinyl, LuxuryVinylPlank, Tile
Door Features: StormDoors
Fireplace: No
Laundry Features: WasherHookup
Furnished: Unfurnished
Interior Features: SplitBedrooms, WindowTreatments, BreakfastBar, BedroomonMainLevel, EntranceFoyer, KitchenIsland, StainlessSteelAppliances, SolidSurfaceCounters, Workshop
Appliances: Dishwasher, Disposal, Microwave, Range, Refrigerator, RangeHood
Lot Info
Lease Considered: ,No,
Lease Assignable: ,No,
Acres: 0.21
Lot Size: 66 x 140 x 66 x 138
Land Lease: No
Lot Description: LakeFront, Pond, Rectangular
Misc
Pool Private: No
Pets Allowed: OwnerOnly, Yes
Offer Compensation
Other School Info
Property Info
County: Horry
View: No
Senior Community: No
Stipulation of Sale: None
Habitable Residence: ,No,
Property Sub Type Additional: Detached
Property Attached: No
Security Features: SmokeDetectors
Disclosures: CovenantsRestrictionsDisclosure,SellerDisclosure
Rent Control: No
Construction: Resale
Room Info
Basement: ,No,
Sold Info
Sold Date: 2024-08-02T00:00:00
Sqft Info
Building Sqft: 2636
Living Area Source: PublicRecords
Sqft: 2016
Tax Info
Unit Info
Utilities / Hvac
Heating: Central, Gas
Cooling: CentralAir
Electric On Property: No
Cooling: Yes
Utilities Available: CableAvailable, ElectricityAvailable, NaturalGasAvailable, PhoneAvailable, SewerAvailable, WaterAvailable
Heating: Yes
Water Source: Public
Waterfront / Water
Waterfront: Yes
Waterfront Features: Pond
Directions
From River Oaks Dr., turn into Augusta Plantation Dr. Take the second left and turn right on Carnaby Loop. 554 Carnaby Loop will be on the right.Courtesy of Cb Sea Coast Advantage Cf - Main Line: 843-903-4400
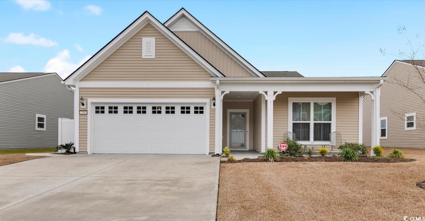
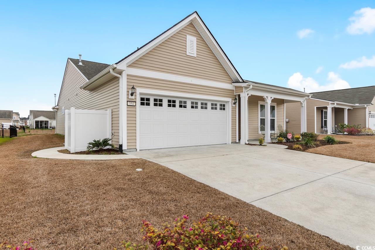
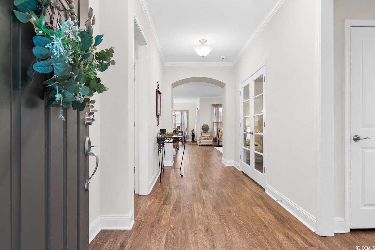
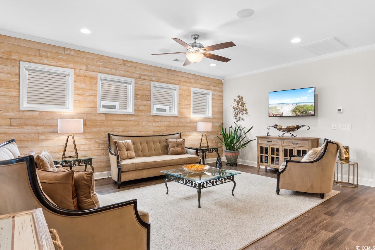
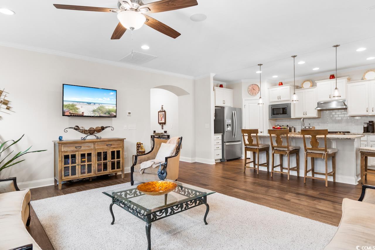
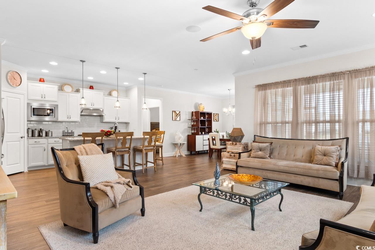
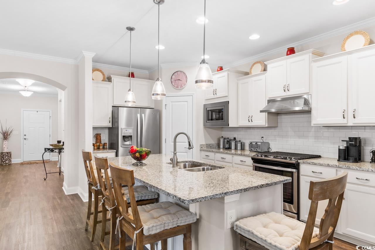
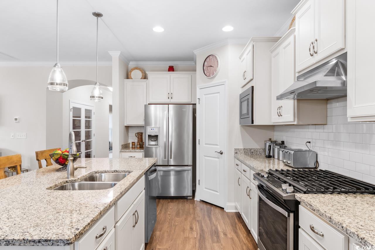
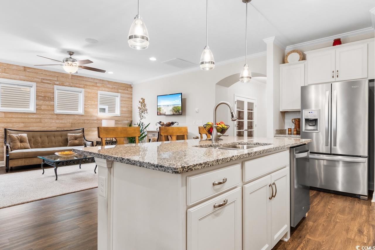
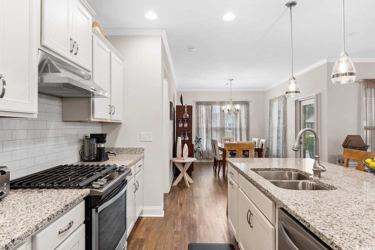
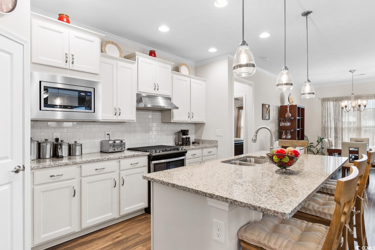
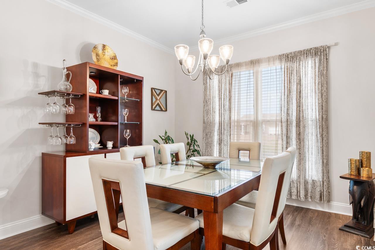
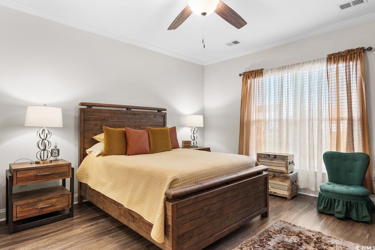
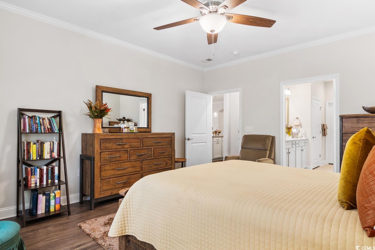

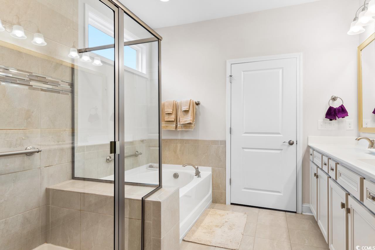
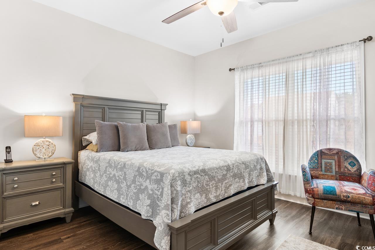
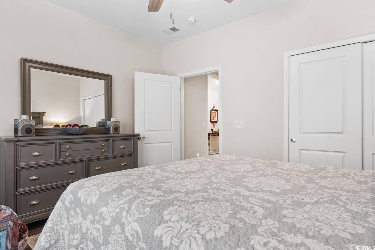
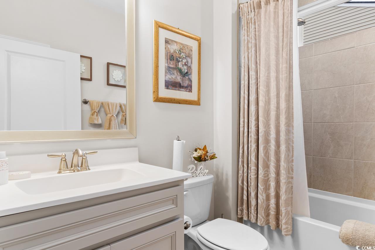
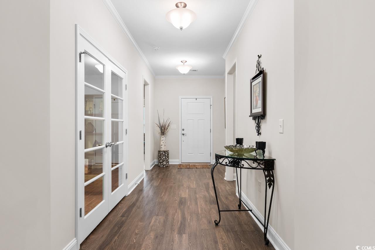
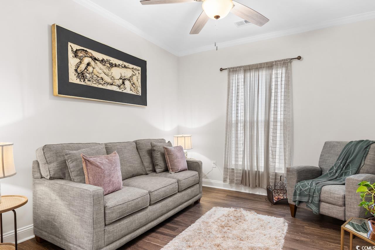
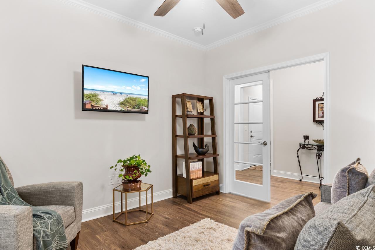
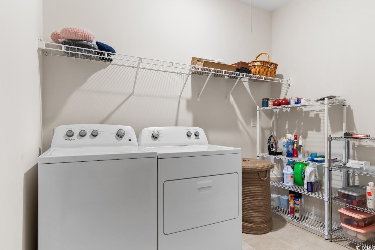
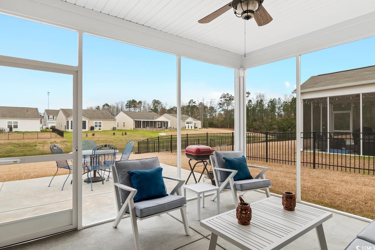
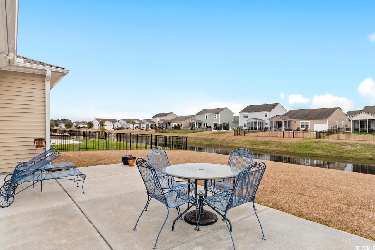
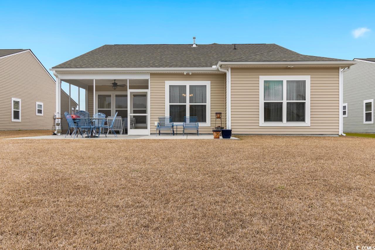
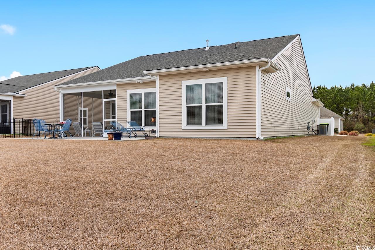
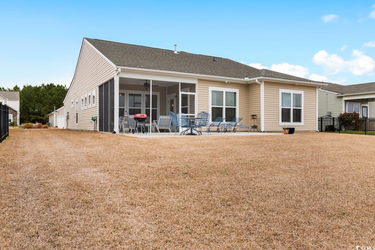
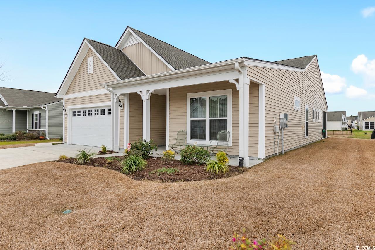
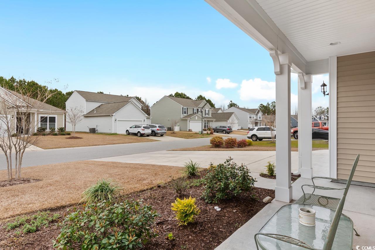
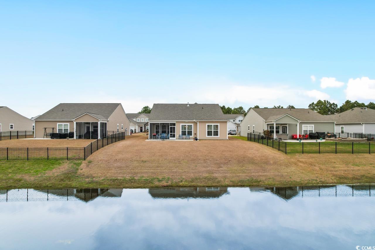
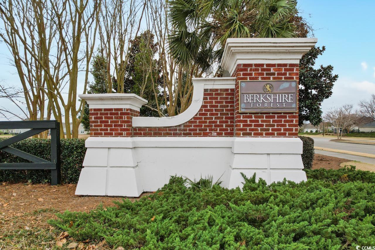

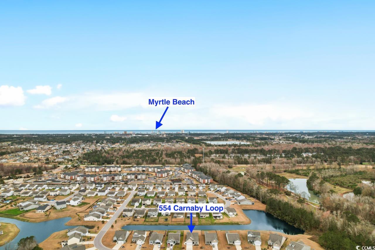
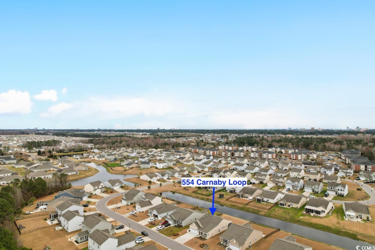
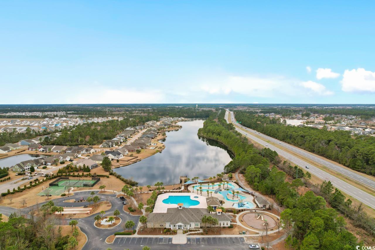
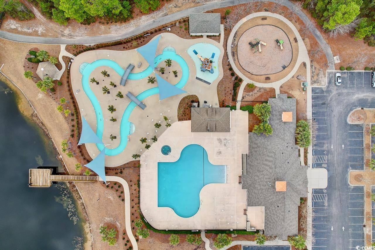
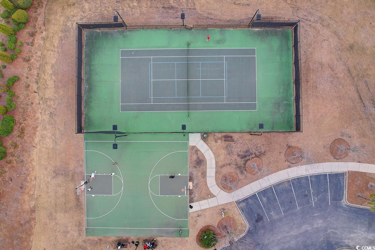
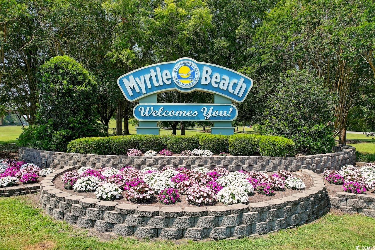
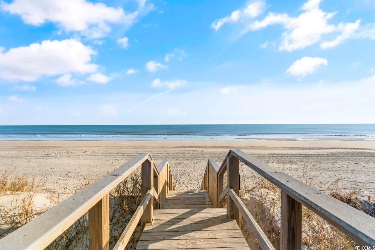
 MLS# 922424
MLS# 922424 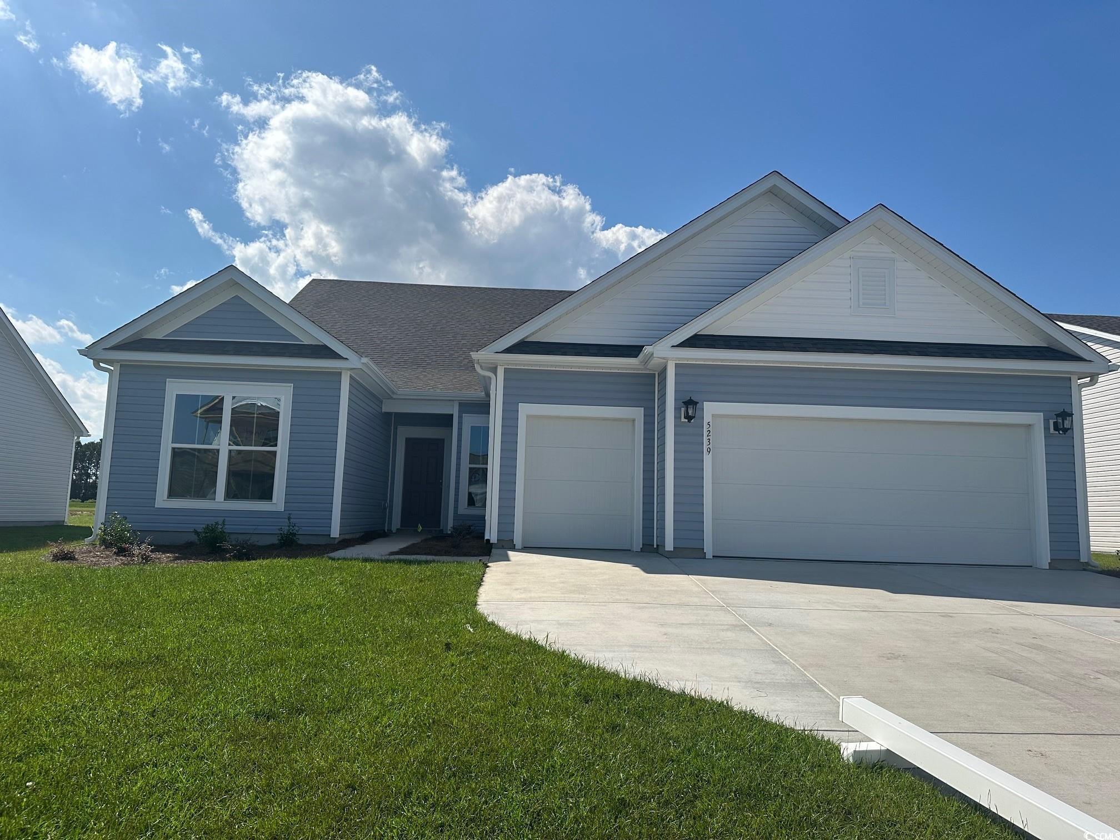
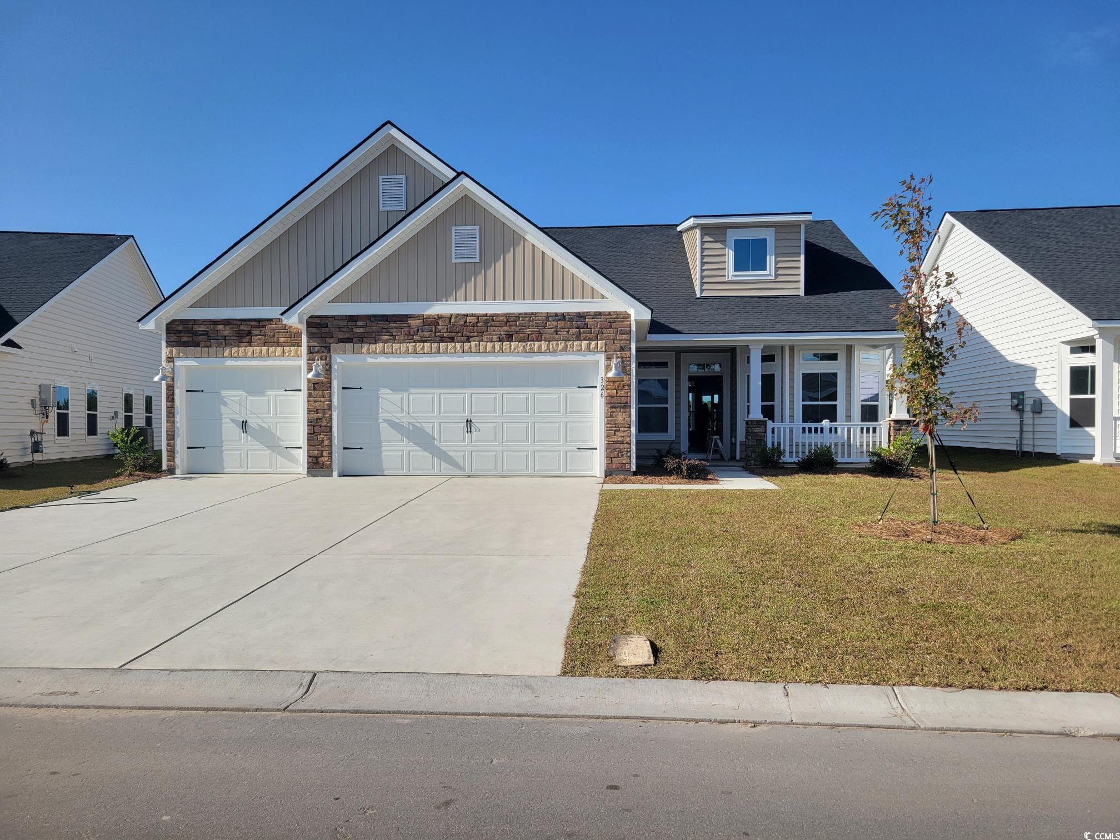
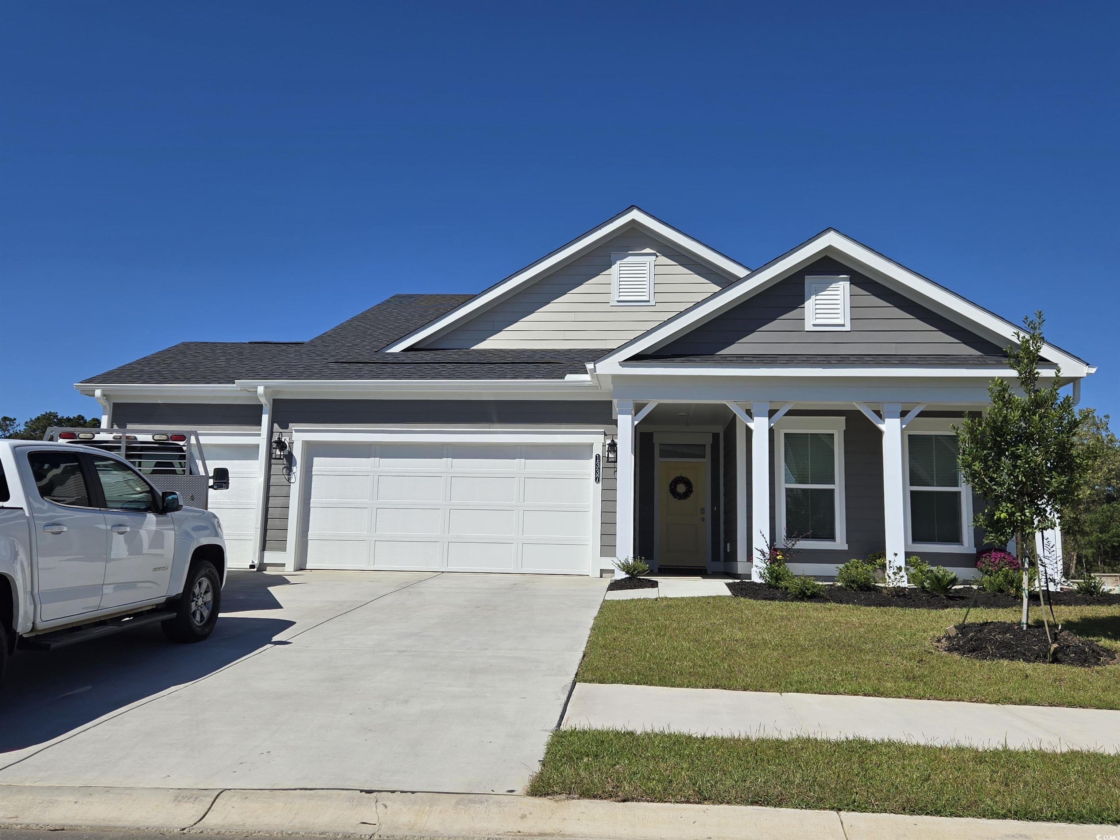
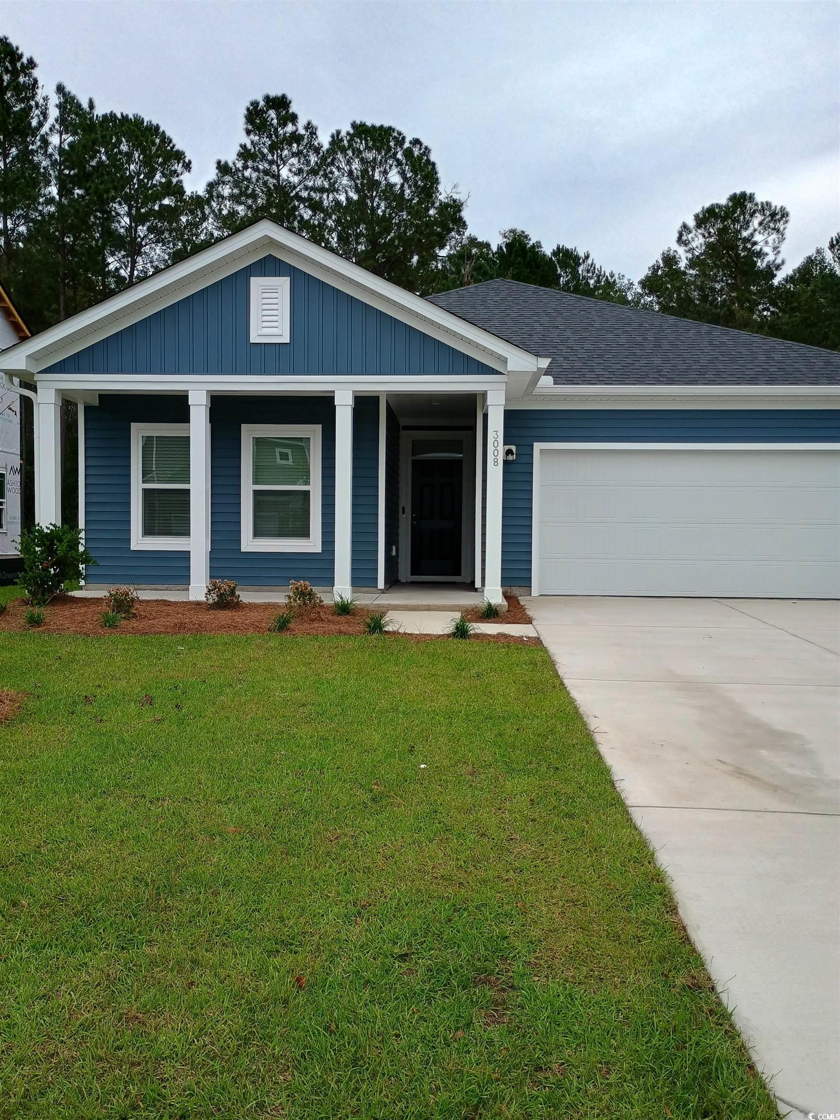
 Provided courtesy of © Copyright 2024 Coastal Carolinas Multiple Listing Service, Inc.®. Information Deemed Reliable but Not Guaranteed. © Copyright 2024 Coastal Carolinas Multiple Listing Service, Inc.® MLS. All rights reserved. Information is provided exclusively for consumers’ personal, non-commercial use,
that it may not be used for any purpose other than to identify prospective properties consumers may be interested in purchasing.
Images related to data from the MLS is the sole property of the MLS and not the responsibility of the owner of this website.
Provided courtesy of © Copyright 2024 Coastal Carolinas Multiple Listing Service, Inc.®. Information Deemed Reliable but Not Guaranteed. © Copyright 2024 Coastal Carolinas Multiple Listing Service, Inc.® MLS. All rights reserved. Information is provided exclusively for consumers’ personal, non-commercial use,
that it may not be used for any purpose other than to identify prospective properties consumers may be interested in purchasing.
Images related to data from the MLS is the sole property of the MLS and not the responsibility of the owner of this website.