Conway, SC 29526
- 4Beds
- 3Full Baths
- 1Half Baths
- 2,896SqFt
- 2017Year Built
- 0.67Acres
- MLS# 2325144
- Residential
- Detached
- Sold
- Approx Time on Market2 months, 11 days
- AreaMyrtle Beach Area--Carolina Forest
- CountyHorry
- SubdivisionWild Wing Plantation
Overview
Welcome to 1012 Limpkin Drive, your one-of-a-kind custom home located on a generous .67-acre lot surrounded by mature landscaping and overlooking a tranquil pond. This unique residence boasts a thoughtfully designed floor plan that can serve as a versatile mother-in-law suite or two separate bedrooms, providing flexibility to meet your lifestyle needs. This home seems to offer a perfect blend of comfort, style and functionality. The attention to detail, upgrades, and thoughtful design elements contribute to its desirability. When you enter the home you will notice all of the natural sunlight that pours through the windows. The kitchen is a chef's dream, white custom cabinets with soft close drawers, gas stove, built in microwave and oven. The large island comfortably seats four people while the formal dining room provides an elegant setting for family gatherings. This 4 bedroom/3.5 bath home offers a split floor plan. The primary bedroom is generous in size with double tray ceilings and custom closet adding a touch of elegance to the space. Lets not forget the en-suite with walk in shower with never ending hot water with your tankless rinnai. The lady of the house will love her own sink and vanity area, making it both luxury and functionality with a separate sink that caters to the needs of the spouse. On the other side of the home you will find the 2nd and 3rd bedroom which has a sitting area (it can be closed and another bedroom) thats perfect for multi generational families. Upstairs is where you will find the 4th bedroom perfect for guests. Enjoy your private balcony with a cup of coffee and scenic views of the surroundings. The living room feels comfy and cozy with sliding glass doors that lead out to the lanaai with an electric shade that keeps you cool and adds privacy. No expense has been spared in the construction of this home, with upgrades at every turn. Enjoy the luxury of 10-foot ceilings, 8-foot doors, 2x6 exterior walls framing with upgraded insulation and Impact resistant windows 34x70. Crown molding throughout and engineered hardwood flooring in Walnut adds warmth and sophistication. Ceiling fans are installed in every room for added comfort. This home also prioritizes safety and convenience with features such as Alarm, Leaf Guard gutter filters, and a Taexx pest control system that's safe for both children and pets. The oversized garage can easily accommodate two cars and even a golf cart, measuring an impressive 27 feet wide and 24.6 feet deep. It is also finished and insulated, features an attic with storage space above and is accessible with pull down stairs. Outside, the yard is fully fenced with a 54-inch commercial-grade black aluminum fence, providing privacy and security. The backyard oasis features mature Palmetto Palms and a 14x30 in-ground saltwater pool surrounded by a paver patio and decking. A 12x14 pergola adds a touch of charm to the outdoor space. This subdivision is located in a golf course community with onsite amenities that includes tennis courts, basketball courts, pools with a slide, amenity center, bar and grill which residents can also enjoy. This is a highly sought after subdivision as its just a short drive to hospitals. restaurants, airport, shopping, the white sandy beaches and award winning schools.
Sale Info
Listing Date: 12-14-2023
Sold Date: 02-26-2024
Aprox Days on Market:
2 month(s), 11 day(s)
Listing Sold:
2 month(s), 2 day(s) ago
Asking Price: $849,000
Selling Price: $815,000
Price Difference:
Reduced By $34,000
Agriculture / Farm
Grazing Permits Blm: ,No,
Horse: No
Grazing Permits Forest Service: ,No,
Grazing Permits Private: ,No,
Irrigation Water Rights: ,No,
Farm Credit Service Incl: ,No,
Crops Included: ,No,
Association Fees / Info
Hoa Frequency: Monthly
Hoa Fees: 125
Hoa: 1
Hoa Includes: CommonAreas, RecreationFacilities, Trash
Community Features: Clubhouse, RecreationArea, TennisCourts, Golf, LongTermRentalAllowed, Pool
Assoc Amenities: Clubhouse, Security, TennisCourts
Bathroom Info
Total Baths: 4.00
Halfbaths: 1
Fullbaths: 3
Bedroom Info
Beds: 4
Building Info
New Construction: No
Levels: OneandOneHalf
Year Built: 2017
Mobile Home Remains: ,No,
Zoning: RES
Style: Traditional
Construction Materials: Masonry, Stucco
Buyer Compensation
Exterior Features
Spa: No
Patio and Porch Features: Deck, Porch, Screened
Window Features: StormWindows
Pool Features: Community, OutdoorPool, Private
Foundation: Slab
Exterior Features: Deck, Fence, SprinklerIrrigation
Financial
Lease Renewal Option: ,No,
Garage / Parking
Parking Capacity: 6
Garage: Yes
Carport: No
Parking Type: Attached, TwoCarGarage, Garage
Open Parking: No
Attached Garage: Yes
Garage Spaces: 2
Green / Env Info
Green Energy Efficient: Doors, Windows
Interior Features
Floor Cover: Tile, Wood
Door Features: InsulatedDoors, StormDoors
Fireplace: No
Laundry Features: WasherHookup
Furnished: Unfurnished
Interior Features: SplitBedrooms, BedroomonMainLevel, InLawFloorplan, KitchenIsland
Appliances: Dishwasher, Microwave, Range, Refrigerator, Dryer, Washer
Lot Info
Lease Considered: ,No,
Lease Assignable: ,No,
Acres: 0.67
Land Lease: No
Lot Description: CityLot, NearGolfCourse, IrregularLot, LakeFront, Pond
Misc
Pool Private: Yes
Offer Compensation
Other School Info
Property Info
County: Horry
View: No
Senior Community: No
Stipulation of Sale: None
Property Sub Type Additional: Detached
Property Attached: No
Security Features: SmokeDetectors, SecurityService
Disclosures: CovenantsRestrictionsDisclosure,SellerDisclosure
Rent Control: No
Construction: Resale
Room Info
Basement: ,No,
Sold Info
Sold Date: 2024-02-26T00:00:00
Sqft Info
Building Sqft: 3882
Living Area Source: PublicRecords
Sqft: 2896
Tax Info
Unit Info
Utilities / Hvac
Heating: Central, Electric
Cooling: CentralAir
Electric On Property: No
Cooling: Yes
Utilities Available: CableAvailable, ElectricityAvailable, NaturalGasAvailable, PhoneAvailable, SewerAvailable, UndergroundUtilities, WaterAvailable
Heating: Yes
Water Source: Public
Waterfront / Water
Waterfront: Yes
Waterfront Features: Pond
Courtesy of Re/max Southern Shores - Cell: 843-421-7767
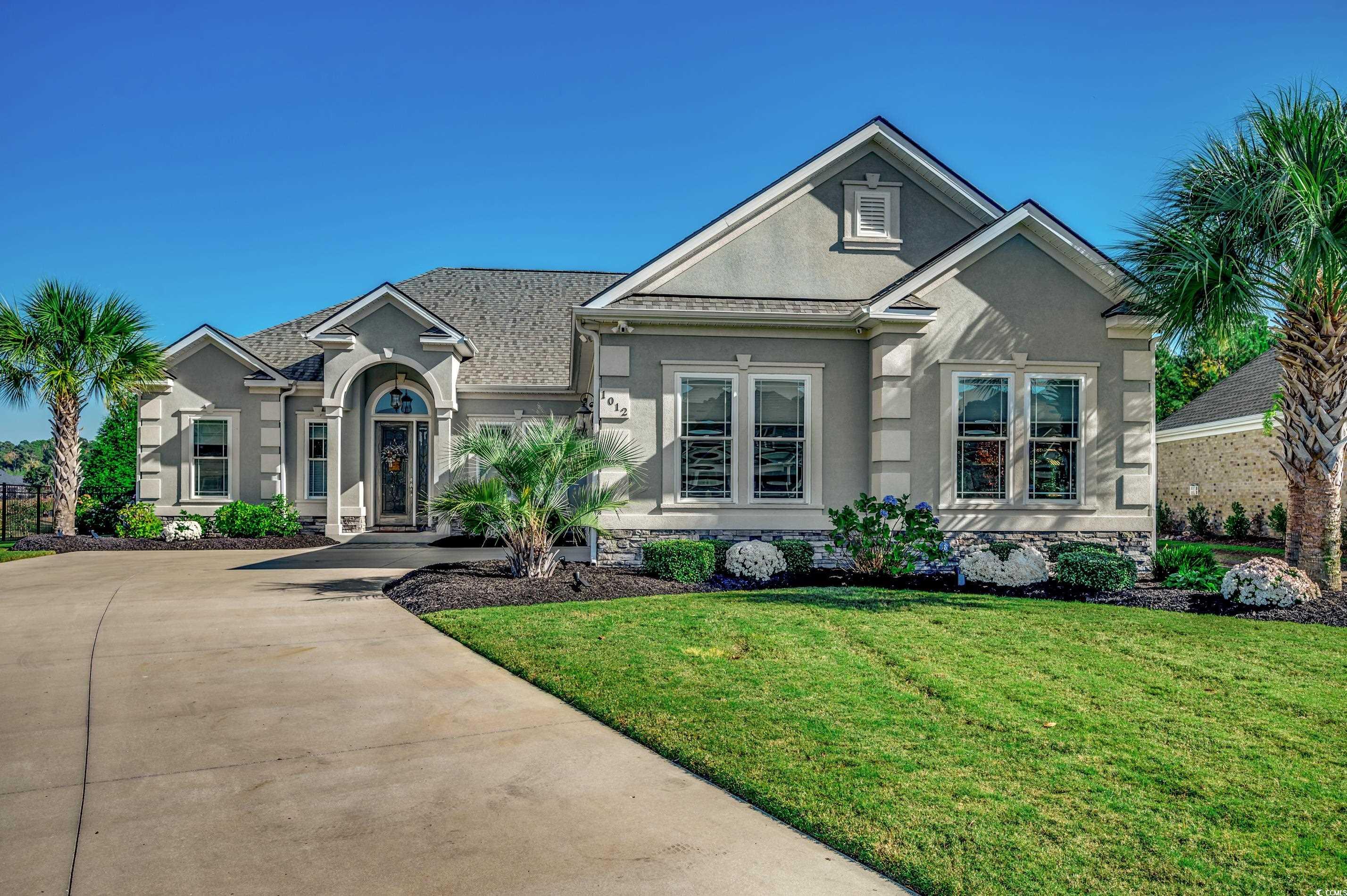
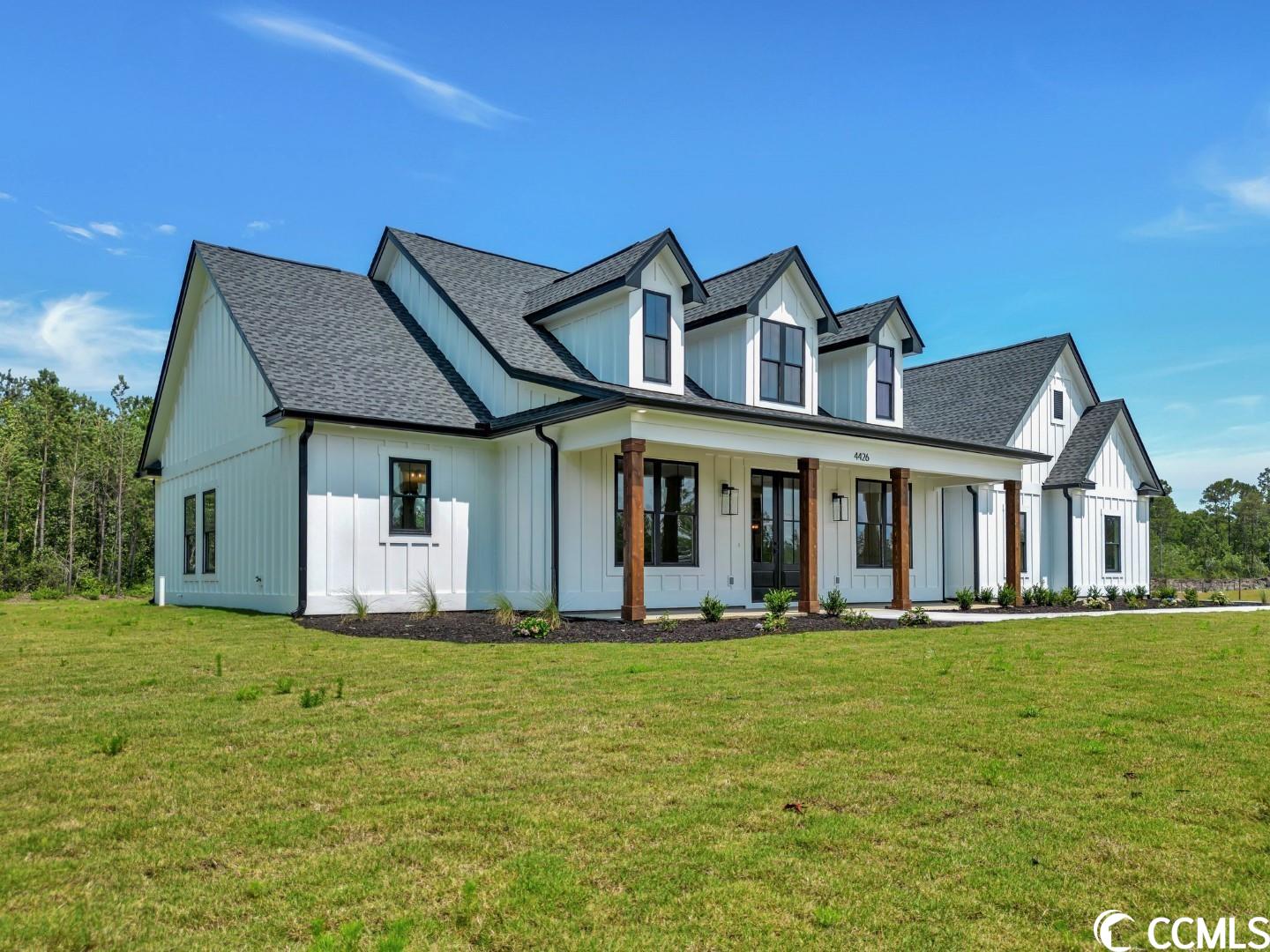
 MLS# 2307042
MLS# 2307042 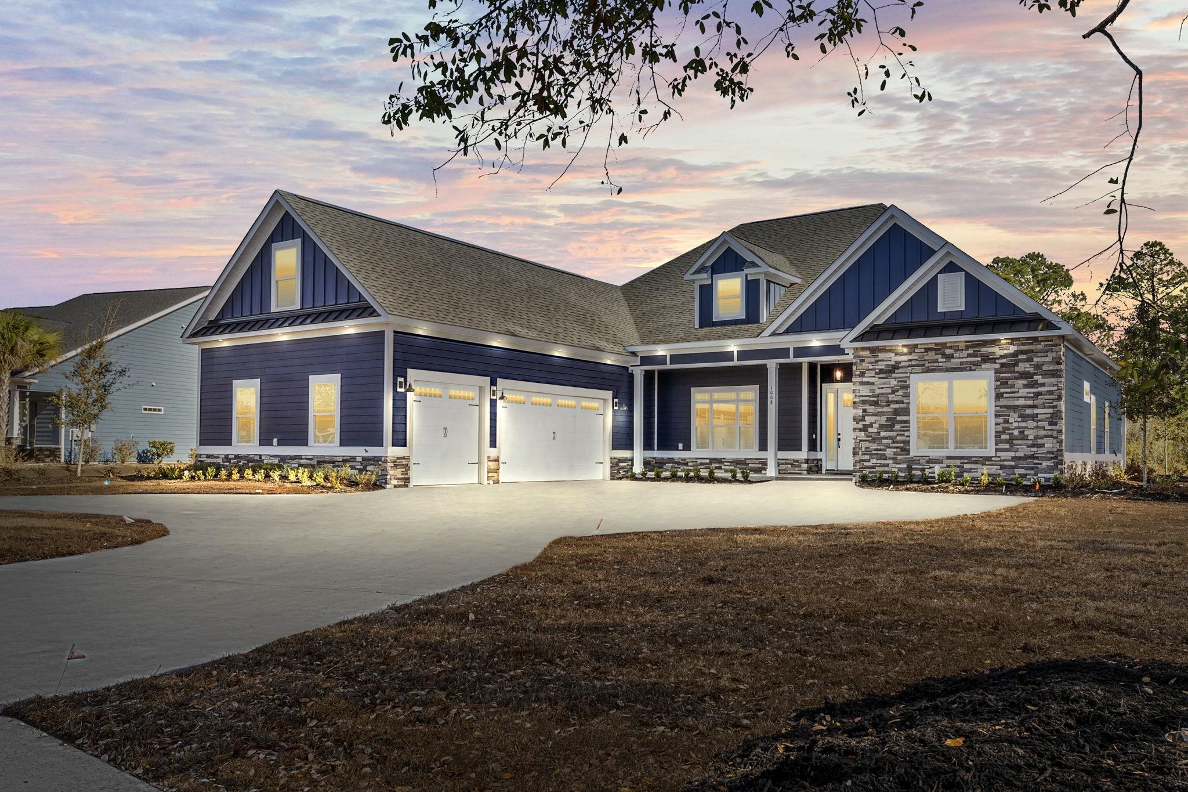
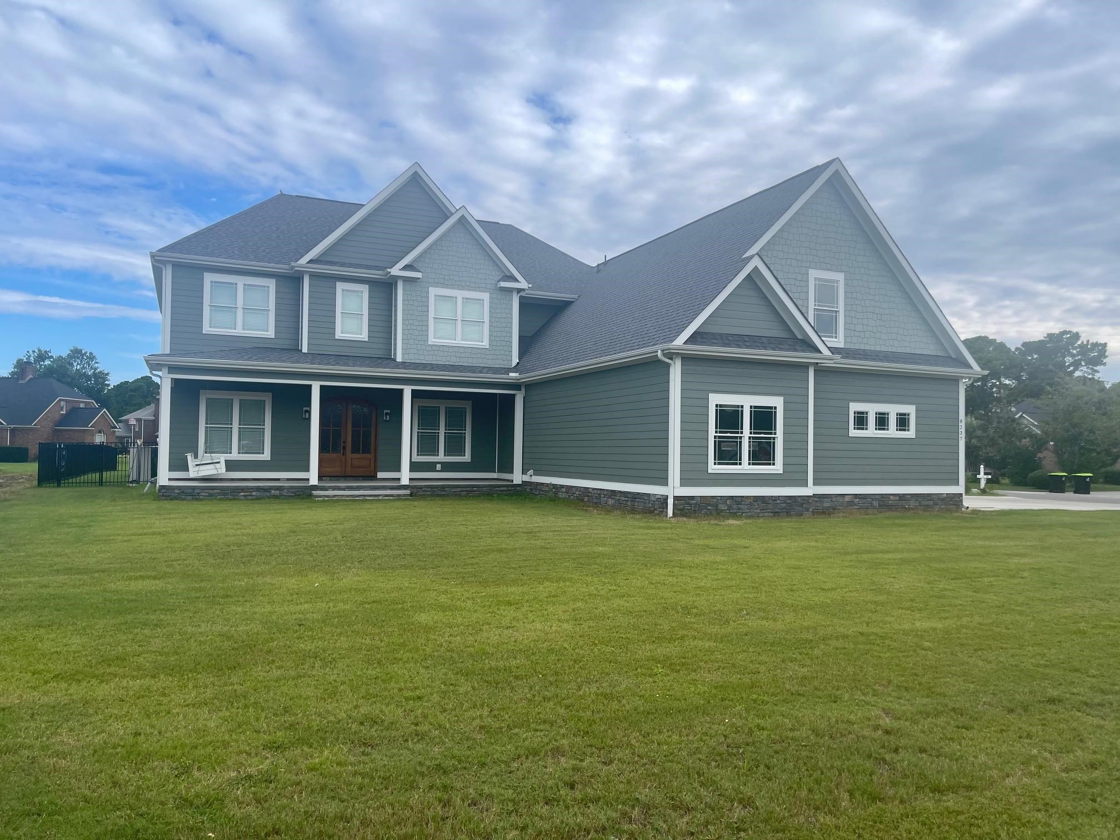
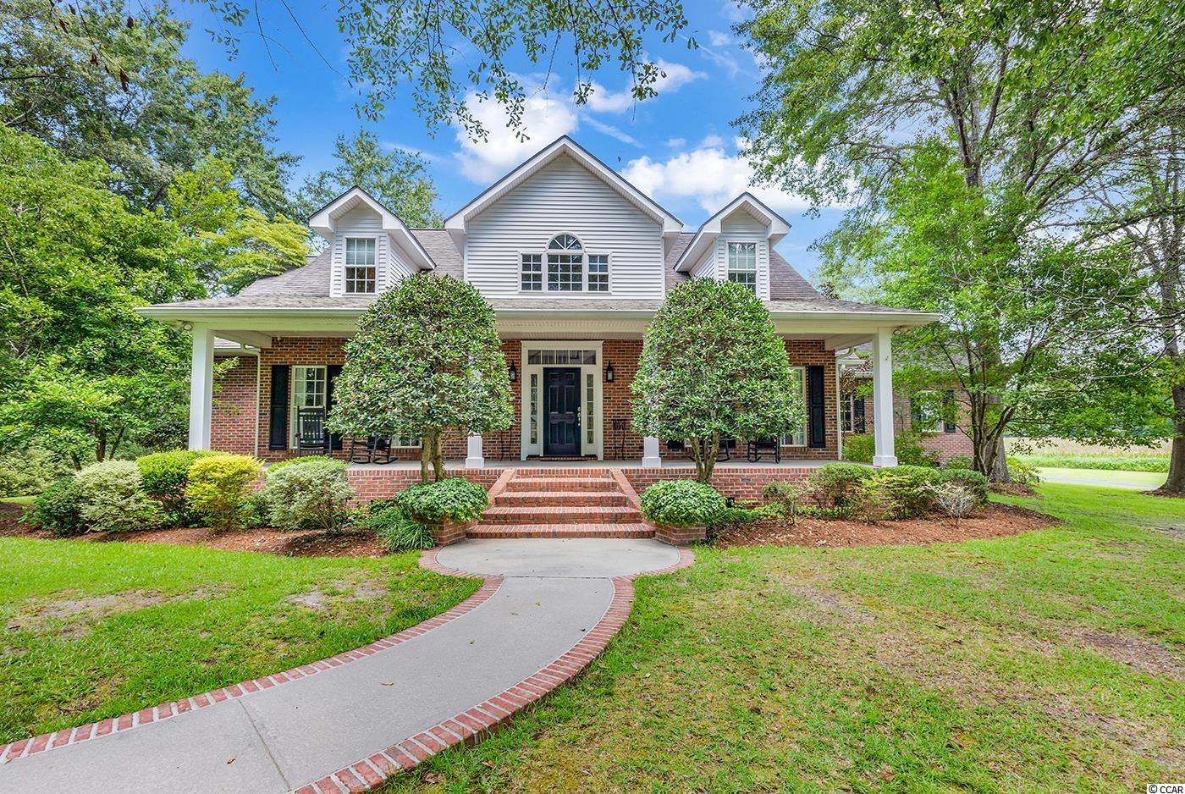
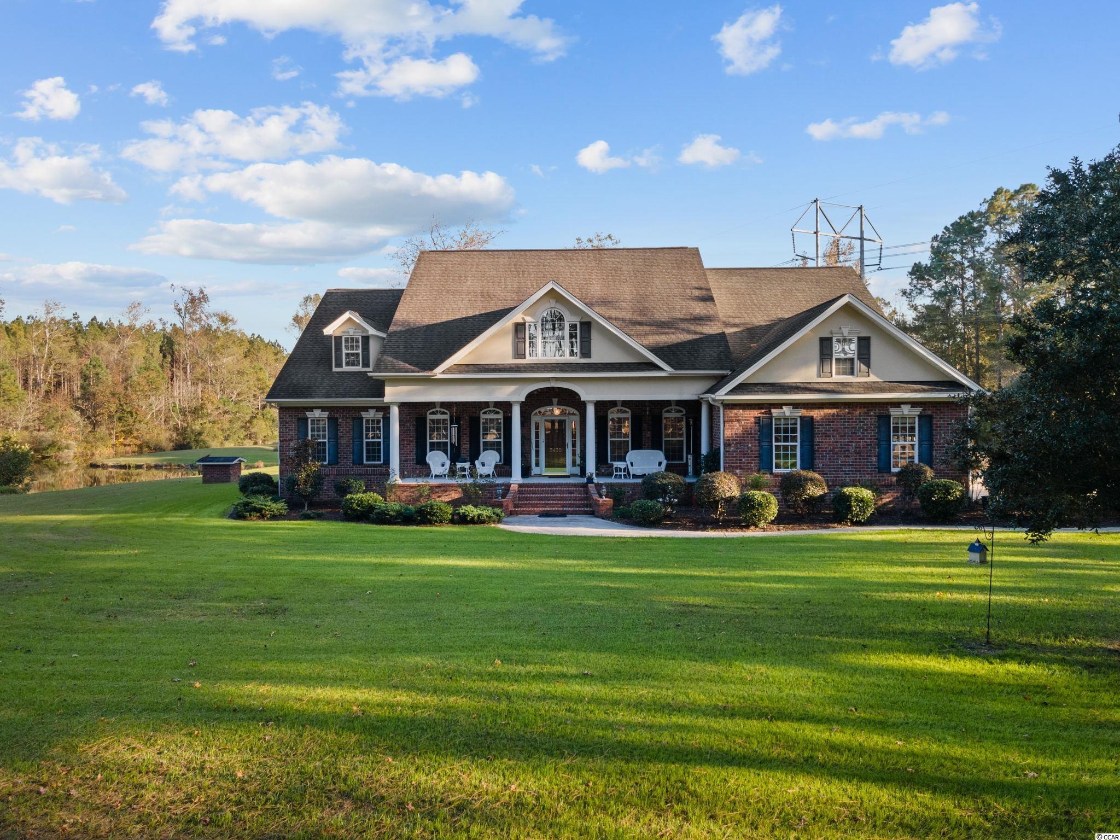
 Provided courtesy of © Copyright 2024 Coastal Carolinas Multiple Listing Service, Inc.®. Information Deemed Reliable but Not Guaranteed. © Copyright 2024 Coastal Carolinas Multiple Listing Service, Inc.® MLS. All rights reserved. Information is provided exclusively for consumers’ personal, non-commercial use,
that it may not be used for any purpose other than to identify prospective properties consumers may be interested in purchasing.
Images related to data from the MLS is the sole property of the MLS and not the responsibility of the owner of this website.
Provided courtesy of © Copyright 2024 Coastal Carolinas Multiple Listing Service, Inc.®. Information Deemed Reliable but Not Guaranteed. © Copyright 2024 Coastal Carolinas Multiple Listing Service, Inc.® MLS. All rights reserved. Information is provided exclusively for consumers’ personal, non-commercial use,
that it may not be used for any purpose other than to identify prospective properties consumers may be interested in purchasing.
Images related to data from the MLS is the sole property of the MLS and not the responsibility of the owner of this website.