North Myrtle Beach, SC 29582
- 4Beds
- 3Full Baths
- 1Half Baths
- 3,852SqFt
- 2007Year Built
- 0.16Acres
- MLS# 2113965
- Residential
- Detached
- Sold
- Approx Time on Market6 months, 23 days
- AreaNorth Myrtle Beach Area--Between Hwy 17 and Waterway
- CountyHorry
- SubdivisionSunset Harbour
Overview
Stunning low country styled home located in the prestigious Intracoastal Waterway community of Sunset Harbour. This traditional charmer sits just across the street from the waterway and offers owners the best of the coastal lifestyle. Full waterway view from the front porch, enjoy spending the evening watching the boats go by. A large front porch welcomes guests and invites you to sit and stay a while. Inside you will find soaring double height ceilings in the foyer and living room with an open staircase to the second floor. This home is perfect for entertaining with a formal dining room and large chef's kitchen. The kitchen features ivory custom cabinetry, stainless appliances and granite. There's plenty of counter space to prepare meals for gatherings or a large family. A breakfast nook and a spacious sitting area with a sun room feel are all open to the heart of the kitchen; perfect for a ""gathering"" spot. The custom details and finishes of this property are plentiful. Dark cherry stained hardwood plank flooring, extensive mill work and substantial crown moldings can be found throughout. Smooth ceilings, recessed lighting, lever door hardware and main floor built in speaker system are other features that should be mentioned. Freshly painted interior trim and walls in a neutral color pallet. The home is bright and filled with light. The living room has a double bank of windows spanning floor to ceiling to create an open feel. For those chilly nights, a gas log fireplace can set a warm tone in the home. The main floor owners suite opens onto the rear deck for private relaxation. The en suite bath is inviting with dual vanities, custom cabinetry and granite counter tops. Large walk in closet with separate water closet, walk in shower and large garden tub finish off the space. Tile flooring in a neutral ivory give the space a bright feel. The master suite is painted in a soothing and cool blue tone that have a decidedly spa like feel. Upstairs, you will find all new hardwood flooring and the same finishes as the main floor offerings. A true guest suite with attached bath on one side of the landing offers those visiting plenty of space to relax and unwind. Across the landing, two other hall bedrooms share a large jack and jill bath with separate vanities. This 3800 square foot property also features a residential elevator for easy access to all levels. This well laid out floor plan allows for single story living, but also has additional space for visiting family and friends. Keeping with the traditional feel, the exterior has been freshly painted in a bright, historic Charleston color. When you are ready to enjoy that waterway breeze, an expansive deck and screened porch are just off of the main living areas of the home. Both overlook the community pond with glimpses of ducks and herons. The lower level of the home is a full basement garage with three bay entry that side load and 2100 SF of space. A beautiful green lawn with abundant landscaping accent the beauty of the property. In ground irrigation system keeps your lawn and plants vibrant and green. Sunset Harbour is one of the most sought after communities in North Myrtle Beach for it's prime ICW location, well maintained home sites and easy access to all of North Myrtle Beach. A community pool and clubhouse offer excellent views with a location directly on the Intracoastal waterway. The neighborhood also has a private boat ramp for residents only. Conveniently located near Cherry Grove Beach and Ocean Drive with plentiful shopping and dining locations nearby. This spectacular home is not to be missed for the discerning buyer. All information deemed reliable, buyer is responsible for all verification.
Sale Info
Listing Date: 06-26-2021
Sold Date: 01-19-2022
Aprox Days on Market:
6 month(s), 23 day(s)
Listing Sold:
2 Year(s), 3 month(s), 5 day(s) ago
Asking Price: $899,000
Selling Price: $775,000
Price Difference:
Reduced By $24,000
Agriculture / Farm
Grazing Permits Blm: ,No,
Horse: No
Grazing Permits Forest Service: ,No,
Grazing Permits Private: ,No,
Irrigation Water Rights: ,No,
Farm Credit Service Incl: ,No,
Crops Included: ,No,
Association Fees / Info
Hoa Frequency: Monthly
Hoa Fees: 95
Hoa: 1
Hoa Includes: AssociationManagement, LegalAccounting, Pools
Community Features: BoatFacilities, Clubhouse, GolfCartsOK, RecreationArea, LongTermRentalAllowed, Pool
Assoc Amenities: BoatRamp, Clubhouse, OwnerAllowedGolfCart, OwnerAllowedMotorcycle, PetRestrictions, TenantAllowedGolfCart, TenantAllowedMotorcycle
Bathroom Info
Total Baths: 4.00
Halfbaths: 1
Fullbaths: 3
Bedroom Info
Beds: 4
Building Info
New Construction: No
Levels: Two
Year Built: 2007
Mobile Home Remains: ,No,
Zoning: Res
Construction Materials: HardiPlankType, Other
Buyer Compensation
Exterior Features
Spa: No
Patio and Porch Features: RearPorch, Deck, FrontPorch, Porch, Screened
Pool Features: Community, OutdoorPool
Foundation: Other, Raised
Exterior Features: Deck, SprinklerIrrigation, Porch
Financial
Lease Renewal Option: ,No,
Garage / Parking
Parking Capacity: 4
Garage: Yes
Carport: No
Parking Type: Underground, Garage, GarageDoorOpener
Open Parking: No
Attached Garage: No
Green / Env Info
Green Energy Efficient: Doors, Windows
Interior Features
Floor Cover: Tile, Wood
Door Features: InsulatedDoors
Fireplace: No
Laundry Features: WasherHookup
Furnished: Unfurnished
Interior Features: Elevator, WindowTreatments, BreakfastBar, BedroomonMainLevel, EntranceFoyer, KitchenIsland, StainlessSteelAppliances, SolidSurfaceCounters
Appliances: Dishwasher, Disposal, Microwave, Range, Refrigerator, Dryer, Washer
Lot Info
Lease Considered: ,No,
Lease Assignable: ,No,
Acres: 0.16
Land Lease: No
Lot Description: CityLot, Rectangular
Misc
Pool Private: No
Pets Allowed: OwnerOnly, Yes
Offer Compensation
Other School Info
Property Info
County: Horry
View: No
Senior Community: No
Stipulation of Sale: None
Property Sub Type Additional: Detached
Property Attached: No
Security Features: SecuritySystem, SmokeDetectors
Disclosures: CovenantsRestrictionsDisclosure,SellerDisclosure
Rent Control: No
Construction: Resale
Room Info
Basement: ,No,
Sold Info
Sold Date: 2022-01-19T00:00:00
Sqft Info
Building Sqft: 6404
Living Area Source: PublicRecords
Sqft: 3852
Tax Info
Unit Info
Utilities / Hvac
Heating: Central, Electric, Propane
Cooling: CentralAir
Electric On Property: No
Cooling: Yes
Utilities Available: CableAvailable, ElectricityAvailable, SewerAvailable, WaterAvailable
Heating: Yes
Water Source: Public
Waterfront / Water
Waterfront: No
Directions
Please use gps mapping for directions.Courtesy of Brg Real Estate
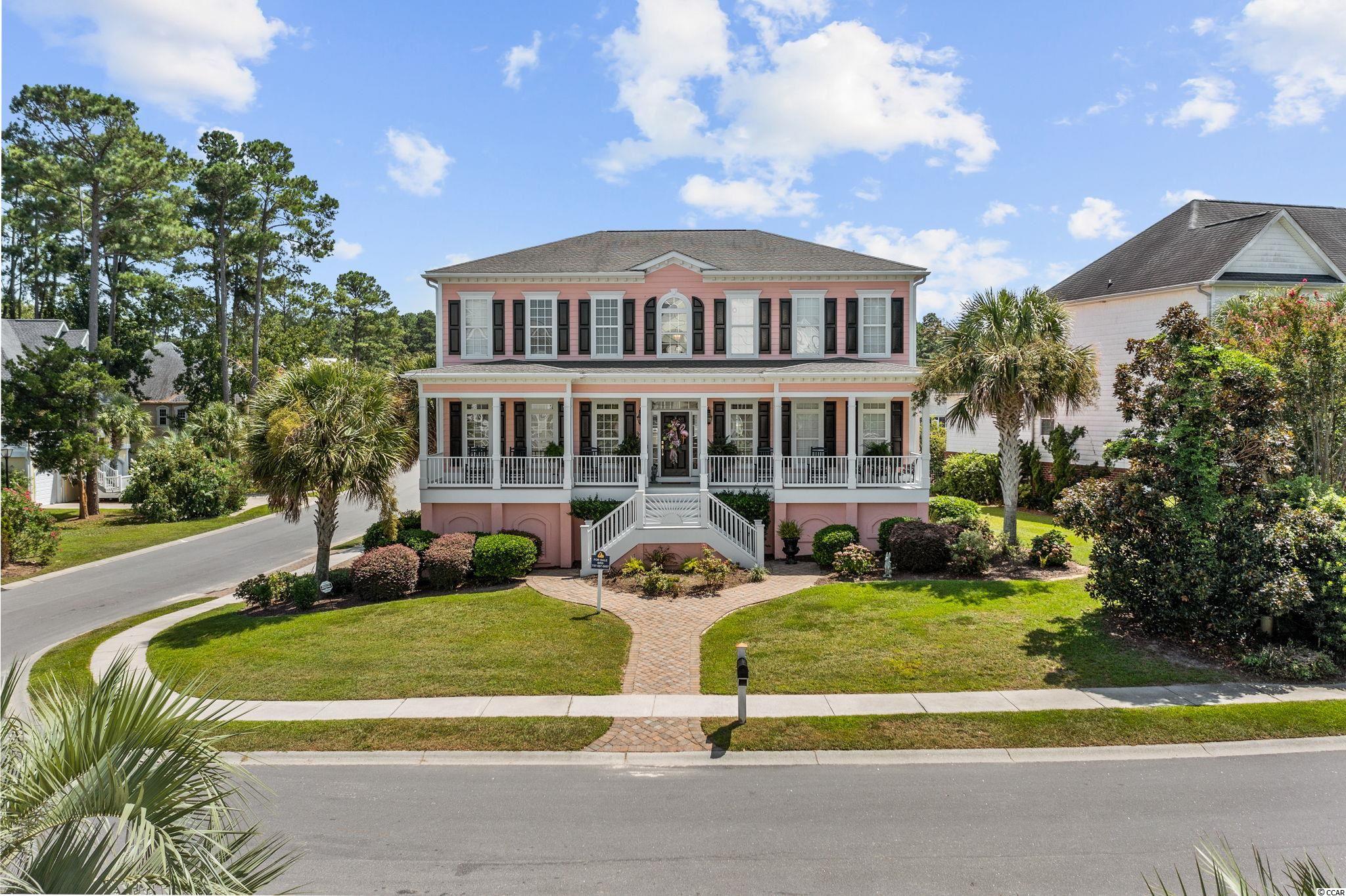
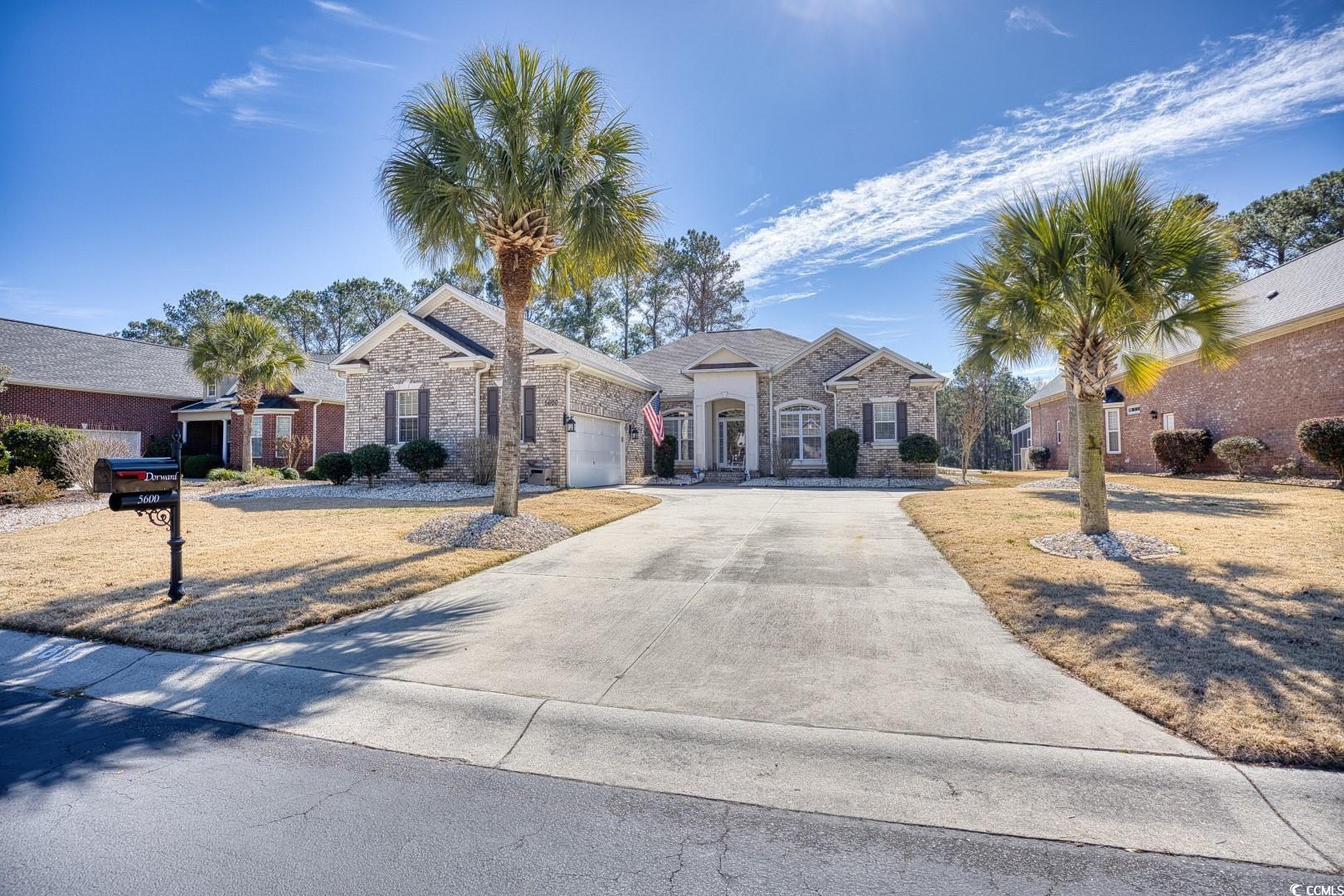
 MLS# 2404570
MLS# 2404570 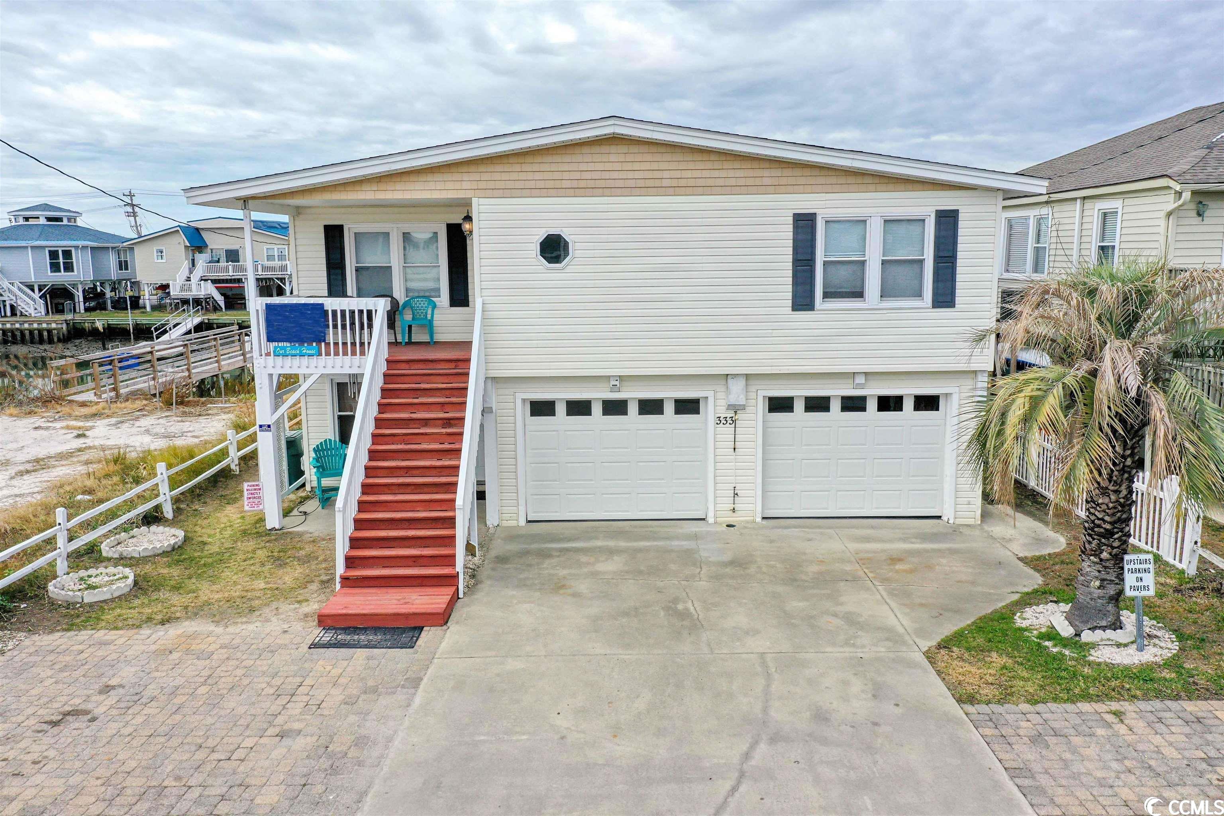
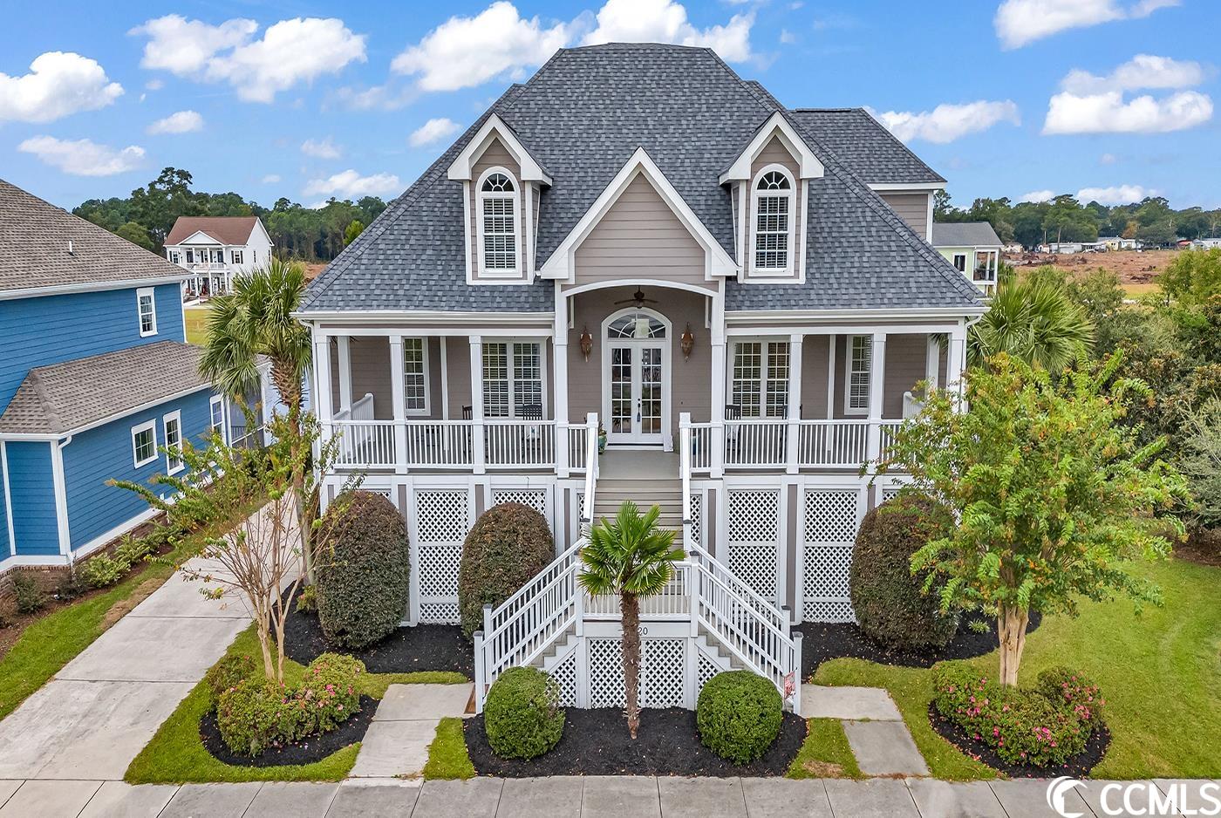
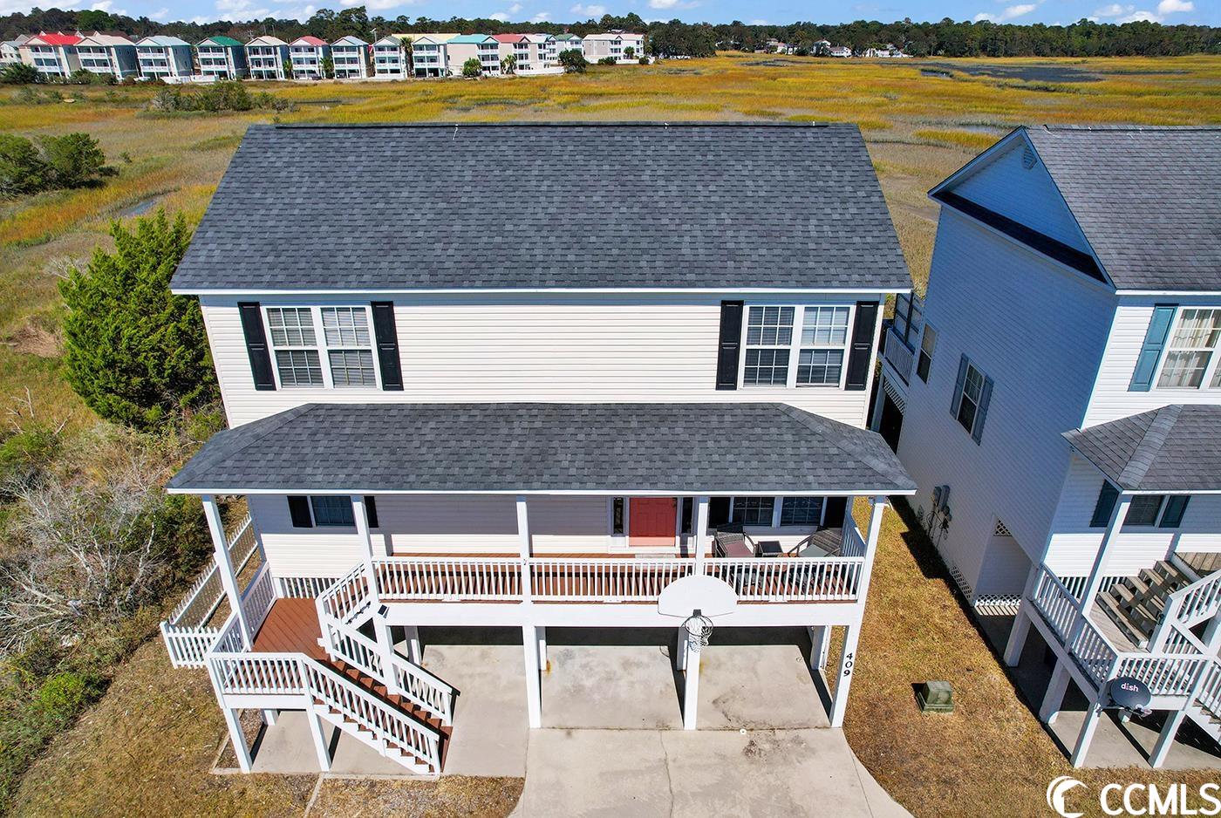
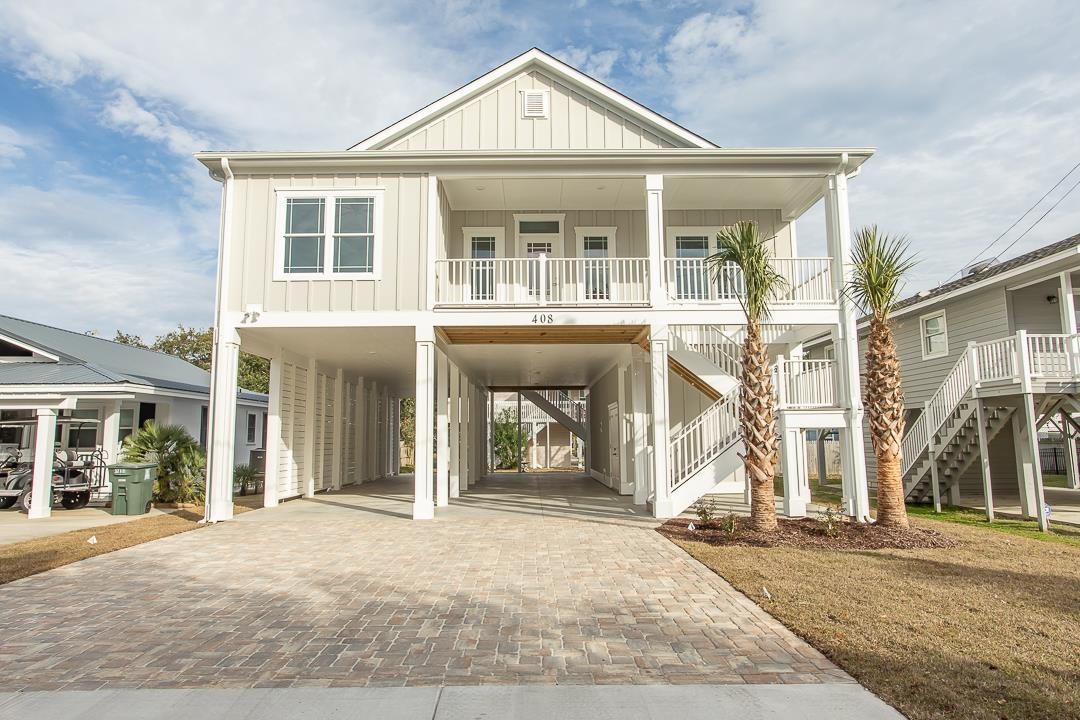
 Provided courtesy of © Copyright 2024 Coastal Carolinas Multiple Listing Service, Inc.®. Information Deemed Reliable but Not Guaranteed. © Copyright 2024 Coastal Carolinas Multiple Listing Service, Inc.® MLS. All rights reserved. Information is provided exclusively for consumers’ personal, non-commercial use,
that it may not be used for any purpose other than to identify prospective properties consumers may be interested in purchasing.
Images related to data from the MLS is the sole property of the MLS and not the responsibility of the owner of this website.
Provided courtesy of © Copyright 2024 Coastal Carolinas Multiple Listing Service, Inc.®. Information Deemed Reliable but Not Guaranteed. © Copyright 2024 Coastal Carolinas Multiple Listing Service, Inc.® MLS. All rights reserved. Information is provided exclusively for consumers’ personal, non-commercial use,
that it may not be used for any purpose other than to identify prospective properties consumers may be interested in purchasing.
Images related to data from the MLS is the sole property of the MLS and not the responsibility of the owner of this website.