Myrtle Beach, SC 29579
- 3Beds
- 2Full Baths
- 1Half Baths
- 1,725SqFt
- 2017Year Built
- N/AUnit #
- MLS# 2408871
- Residential
- Condominium
- Active
- Approx Time on Market20 days
- AreaMyrtle Beach Area--Carolina Forest
- CountyHorry
- SubdivisionHeatherstone II - Berkshire Forest
Overview
Introducing 301 Castle Dr, a charming 3-bedroom, 2.5-bathroom end unit townhome in the coveted Heatherstone II at Berkshire Forest community of Myrtle Beach. Brand new HVAC unit in 2023! You'll be greeted by the inviting ambiance of the bright and open living room, where natural light dances freely, creating an atmosphere of warmth and comfort. The entire downstairs also boasts crown molding throughout. The kitchen, a focal point of modern elegance, boasts stylish stainless steel appliances, of which the Range is newer, a generously sized island with a breakfast bar, sleek granite countertops, a convenient pantry, and ample storage space, offering both functionality and aesthetics. The allure continues as you discover the first-floor master bedroom, thoughtfully designed to provide tranquility and relaxation. This sanctuary features a spacious walk-in closet and large windows that bathe the room in natural light. The accompanying master bathroom is an oasis of luxury, showcasing a double-sink vanity and a roomy walk-in shower, ensuring a rejuvenating experience. Venturing upstairs, you'll find a spacious bonus room, providing a versatile space that can adapt to your lifestyle needs, whether as a home office, entertainment area, or additional living space. Step outside to the screened-in rear porch, a serene retreat perfect for entertaining guests or simply unwinding while relishing the picturesque views of nature. As a resident of Heatherstone II at Berkshire Forest, you'll have exclusive access to a sparkling pool, offering a refreshing escape during the sweltering summer days. Conveniently situated off River Oaks Dr by 501, this townhome offers unparalleled proximity to an array of attractions, including The Intracoastal Waterway, pristine beaches, Tanger on 501, Broadway at the Beach, renowned golf courses, and an abundance of shopping, dining, and entertainment options, ensuring a lifestyle of utmost convenience and enjoyment. Do not miss out on this incredible townhome, book your showing today!
Agriculture / Farm
Grazing Permits Blm: ,No,
Horse: No
Grazing Permits Forest Service: ,No,
Grazing Permits Private: ,No,
Irrigation Water Rights: ,No,
Farm Credit Service Incl: ,No,
Crops Included: ,No,
Association Fees / Info
Hoa Frequency: Monthly
Hoa Fees: 425
Hoa: 1
Hoa Includes: CommonAreas, Insurance, Pools, RecreationFacilities, Trash
Community Features: Clubhouse, RecreationArea, LongTermRentalAllowed, Pool
Assoc Amenities: Clubhouse, PetRestrictions
Bathroom Info
Total Baths: 3.00
Halfbaths: 1
Fullbaths: 2
Bedroom Info
Beds: 3
Building Info
New Construction: No
Levels: Two
Year Built: 2017
Structure Type: Townhouse
Mobile Home Remains: ,No,
Zoning: MF
Common Walls: EndUnit
Construction Materials: VinylSiding
Entry Level: 1
Buyer Compensation
Exterior Features
Spa: No
Patio and Porch Features: Porch, Screened
Pool Features: Community, OutdoorPool
Foundation: Slab
Financial
Lease Renewal Option: ,No,
Garage / Parking
Garage: No
Carport: No
Parking Type: TwoSpaces
Open Parking: No
Attached Garage: No
Green / Env Info
Interior Features
Floor Cover: Carpet, Laminate, Tile
Fireplace: No
Laundry Features: WasherHookup
Furnished: Unfurnished
Lot Info
Lease Considered: ,No,
Lease Assignable: ,No,
Acres: 0.00
Land Lease: No
Misc
Pool Private: No
Pets Allowed: OwnerOnly, Yes
Offer Compensation
Other School Info
Property Info
County: Horry
View: No
Senior Community: No
Stipulation of Sale: None
Habitable Residence: ,No,
Property Sub Type Additional: Condominium,Townhouse
Property Attached: No
Security Features: SmokeDetectors
Disclosures: CovenantsRestrictionsDisclosure
Rent Control: No
Construction: Resale
Room Info
Basement: ,No,
Sold Info
Sqft Info
Building Sqft: 2100
Living Area Source: Estimated
Sqft: 1725
Tax Info
Unit Info
Utilities / Hvac
Heating: Central, Electric
Cooling: CentralAir
Electric On Property: No
Cooling: Yes
Utilities Available: CableAvailable, ElectricityAvailable, SewerAvailable, WaterAvailable
Heating: Yes
Water Source: Public
Waterfront / Water
Waterfront: No
Directions
Head northwest on Waccamaw Blvd Turn right onto River Oaks Dr Turn left onto Augusta Plantation Dr Turn left onto Marylebone Dr Turn right onto Carnaby Loop Turn right onto Uttlegate Dr Turn left onto Castle DrCourtesy of Sloan Realty Group - Fax Phone: 843-213-1346
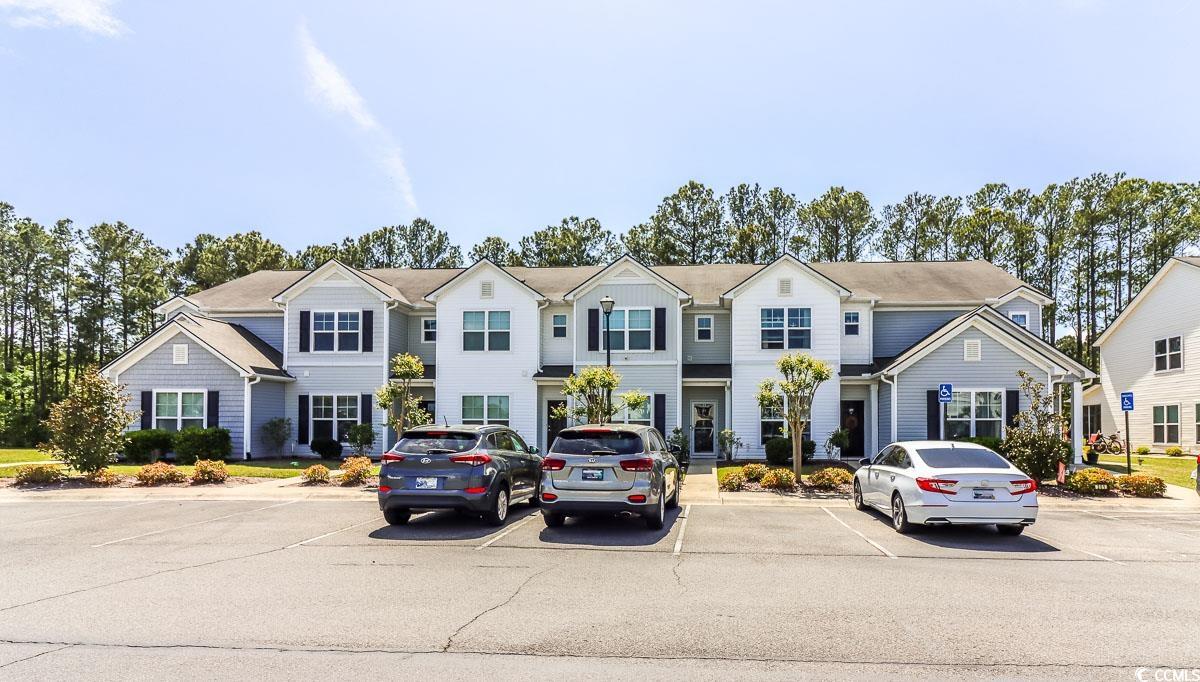





























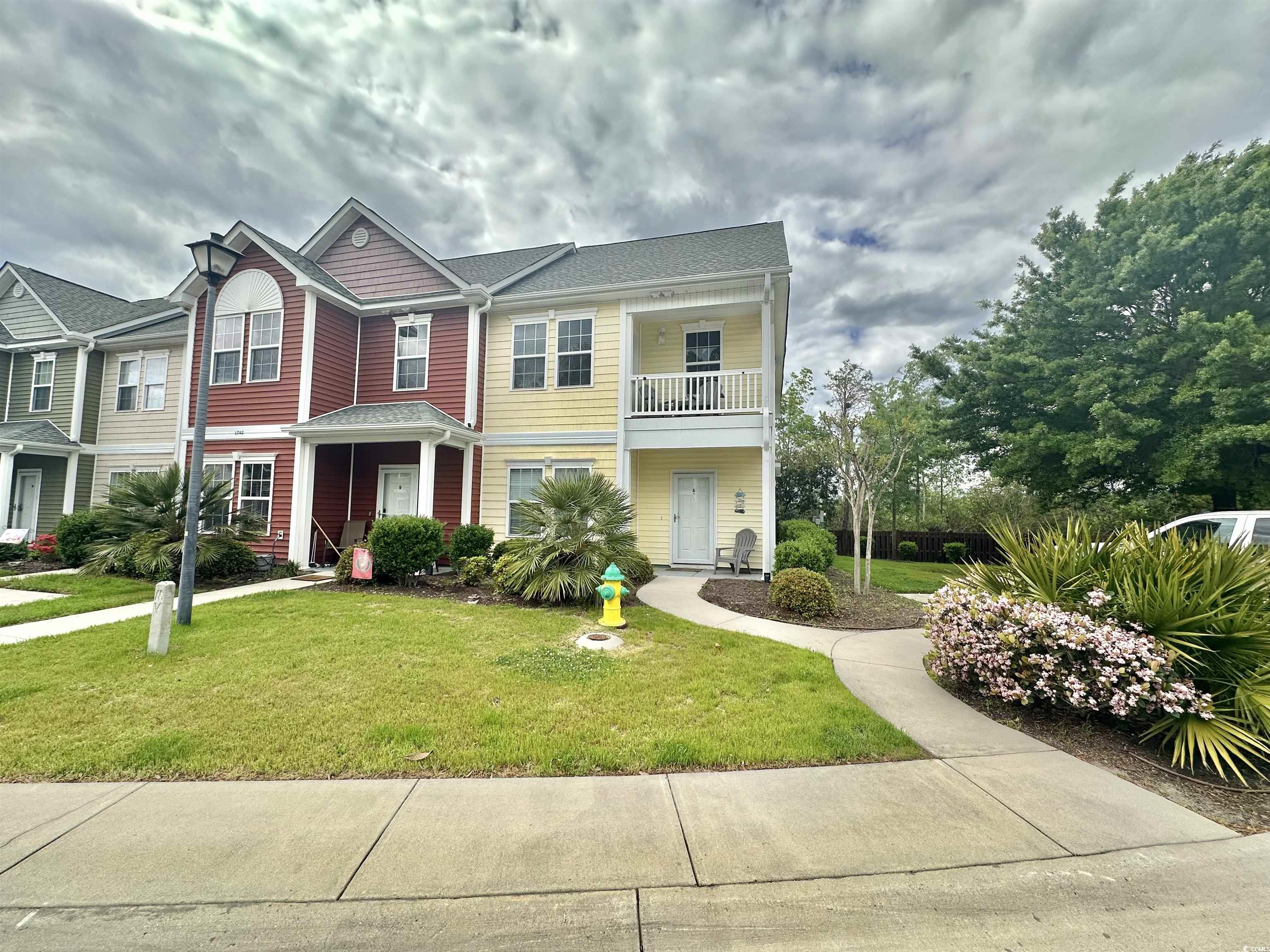
 MLS# 2409480
MLS# 2409480 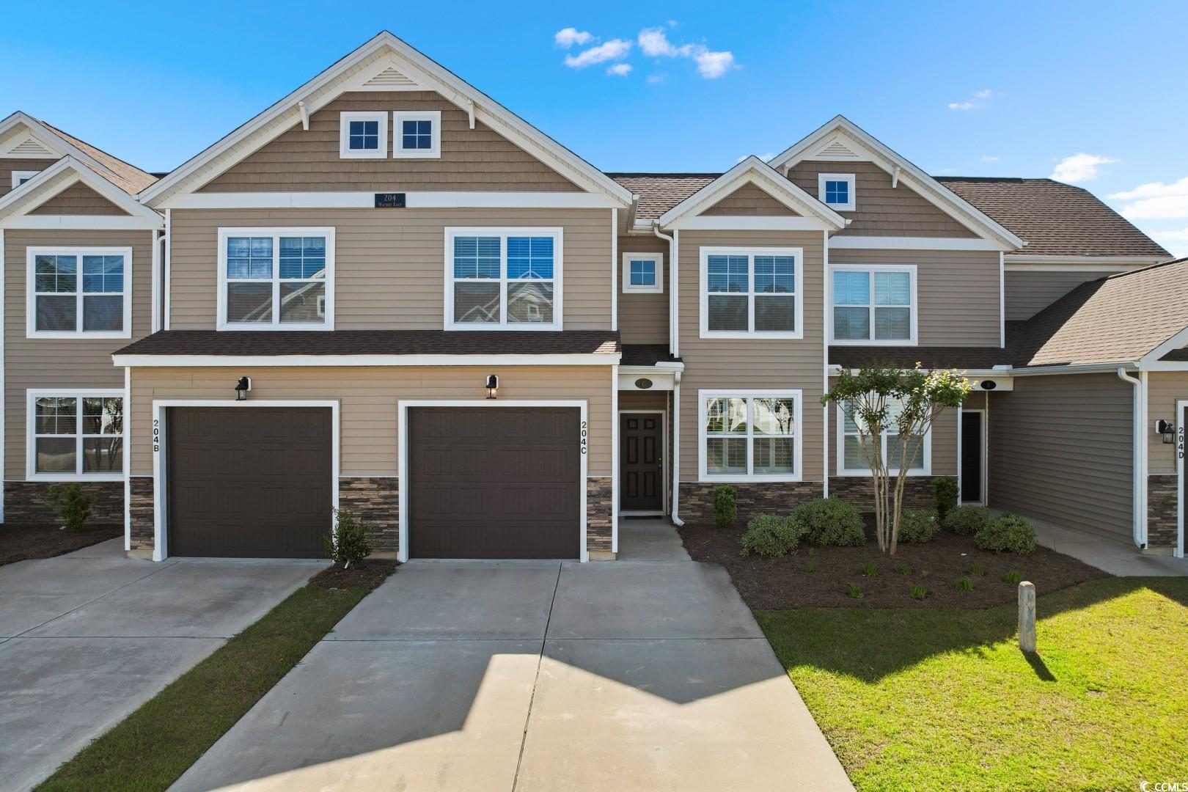
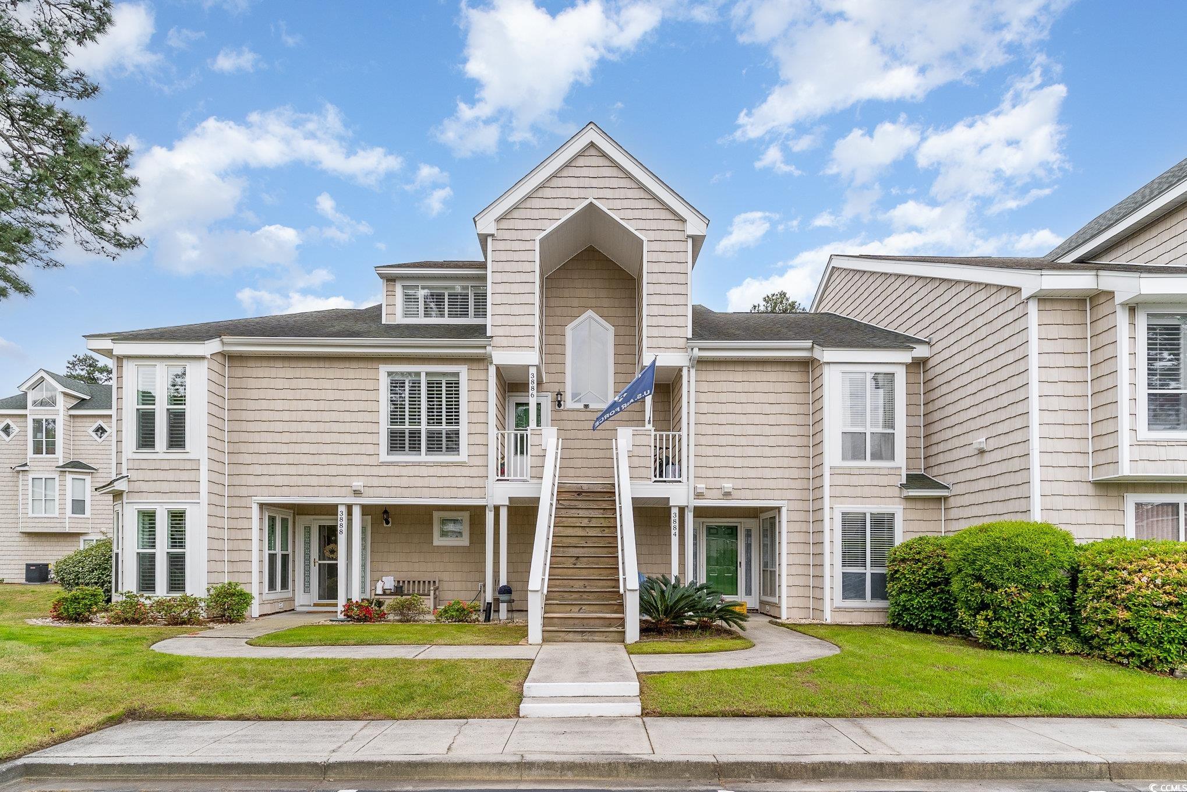
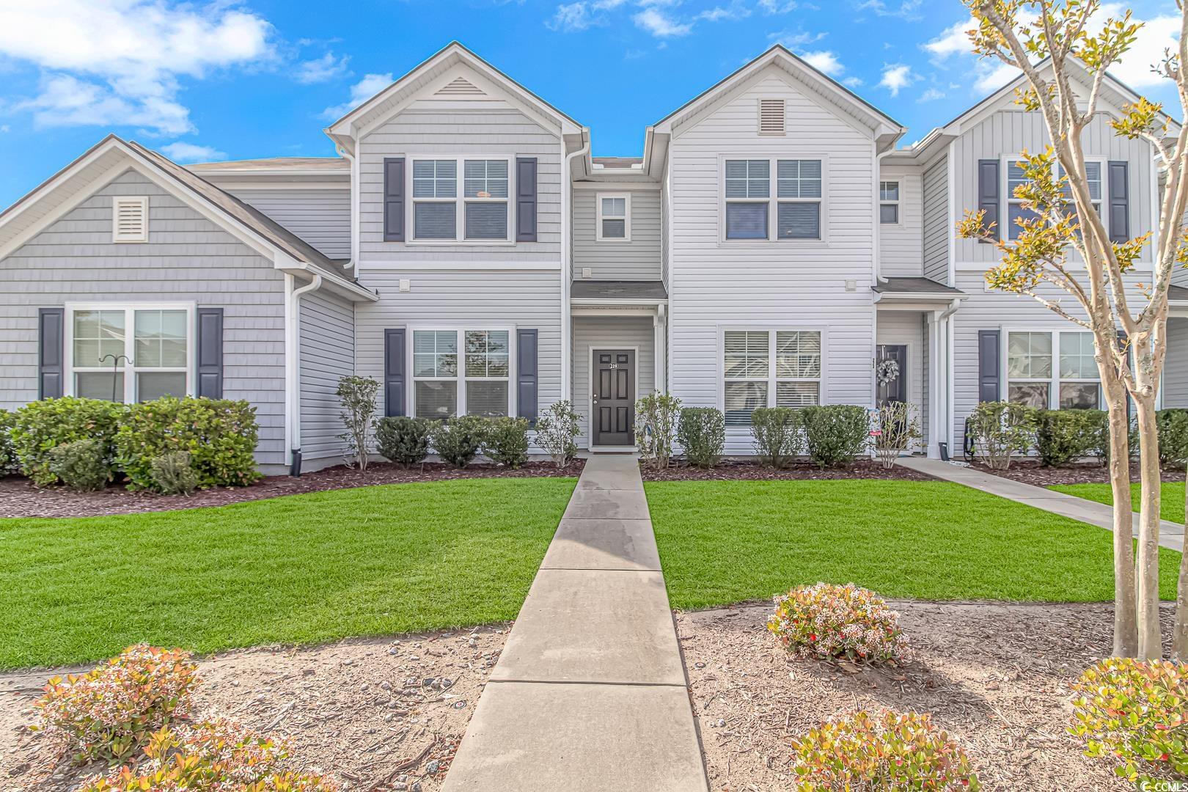
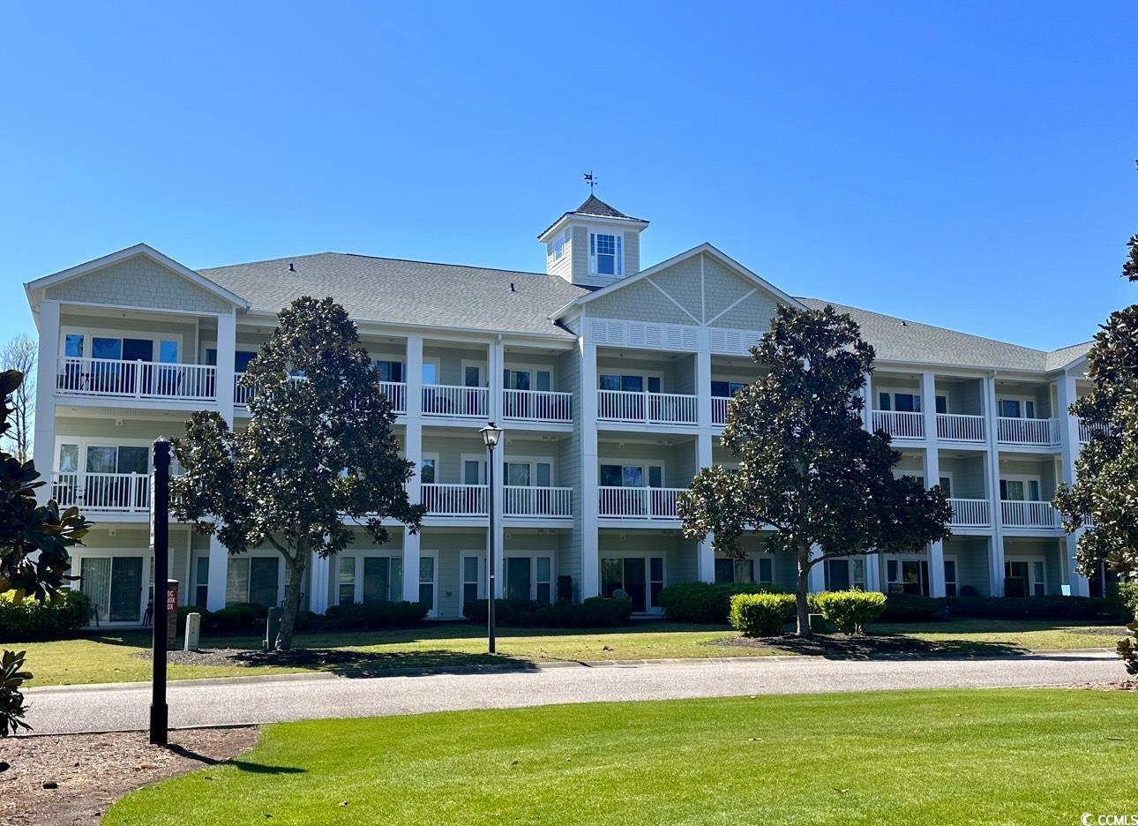
 Provided courtesy of © Copyright 2024 Coastal Carolinas Multiple Listing Service, Inc.®. Information Deemed Reliable but Not Guaranteed. © Copyright 2024 Coastal Carolinas Multiple Listing Service, Inc.® MLS. All rights reserved. Information is provided exclusively for consumers’ personal, non-commercial use,
that it may not be used for any purpose other than to identify prospective properties consumers may be interested in purchasing.
Images related to data from the MLS is the sole property of the MLS and not the responsibility of the owner of this website.
Provided courtesy of © Copyright 2024 Coastal Carolinas Multiple Listing Service, Inc.®. Information Deemed Reliable but Not Guaranteed. © Copyright 2024 Coastal Carolinas Multiple Listing Service, Inc.® MLS. All rights reserved. Information is provided exclusively for consumers’ personal, non-commercial use,
that it may not be used for any purpose other than to identify prospective properties consumers may be interested in purchasing.
Images related to data from the MLS is the sole property of the MLS and not the responsibility of the owner of this website.