Pawleys Island, SC 29585
- 5Beds
- 5Full Baths
- 1Half Baths
- 5,189SqFt
- 2004Year Built
- 1.83Acres
- MLS# 2412516
- Residential
- Detached
- Active
- Approx Time on Market24 days
- AreaPawleys Island Area-Litchfield Mainland
- CountyGeorgetown
- SubdivisionWillbrook Plantation
Overview
Located in Oak Point Estates within Willbrook Plantation. 509 Heston Point is an estate home, nestled on 1.83 acres among a canopy of majestic live oak and 300 year old cypress trees draped with Spanish moss. This property exudes the timeless charm and tranquility of the low country. Situated on the banks of Oatland Creek which joins the ICW/River. The tranquil tidal creek, beckons you to escape the hustle and bustle and embrace the serenity of creek-front living. Approaching the home, the driveway meanders through a lush landscape of native flora, offering glimpses of the natural setting that lies beyond. As you enter, you will notice the custom metal doors which opens up to an expansive living area offering warm tones, vaulted ceilings, built-ins, gas fireplace, hardwood flooring and vast windows allowing sunlight to filter throughout. This is a 5 bedroom, 5.5 bath home with two office spaces, Carolina room with gas logs, wine bar area, exercise room with floor to ceiling windows overlooking the creek and a large in-law suite over the garage. The primary suite is on the first level with a private patio overlooking the natural setting, where you can sip your morning coffee and watch the sunrise in solitude. The primary bath boast a double vanity, whirlpool tub, shower, water closet and his/her walk-in closets. One of the bedrooms is used as a media room. The kitchen and dining room is a chefs delight with custom cabinetry, granite countertops, gas range, stainless steel appliances, under counter and overhead lighting. The open kitchen flows nicely into the Carolina Room to enjoy every season! A few other highlights include amazing views from every room, a huge laundry room, ample storage, fresh paint, oversized garage and brand new garage doors! A screened breezeway leads to the in-law suite, which also has its own private entrance. All furnishings seen within the in-law suite will stay! French doors along the back of the home leading you out to the backyard sanctuary. Outside, a sprawling deck extends from the rear of the home, offering an ideal spot for entertaining. Discover your own Brookgreen Gardens with brick walkways, sitting areas, bird watching and a fire-pit to enjoy on the cool evenings. Enjoy your private dock and the Oak Point Estates community boat ramp. Whether you're launching a boat, casting a line in search of the day's catch, or simply basking in the beauty of nature, the navigable creek offers so much serenity. A wooden dock stretches out over the water, providing easy access for boating or simply enjoying the sunsets. Willbrook Plantation has 24 hour gated security, community pool, golf course, tennis courts, and private beach access at LBTS. This is a one of a kind property!
Agriculture / Farm
Grazing Permits Blm: ,No,
Horse: No
Grazing Permits Forest Service: ,No,
Grazing Permits Private: ,No,
Irrigation Water Rights: ,No,
Farm Credit Service Incl: ,No,
Crops Included: ,No,
Association Fees / Info
Hoa Frequency: Monthly
Hoa Fees: 376
Hoa: 1
Hoa Includes: AssociationManagement, CommonAreas, LegalAccounting, Pools, RecreationFacilities, Security, Trash
Community Features: Beach, BoatFacilities, Clubhouse, Dock, GolfCartsOK, Gated, PrivateBeach, RecreationArea, TennisCourts, LongTermRentalAllowed, Pool
Assoc Amenities: BeachRights, BoatDock, BoatRamp, Clubhouse, Gated, OwnerAllowedGolfCart, PrivateMembership, PetRestrictions, Security, TenantAllowedGolfCart, TennisCourts
Bathroom Info
Total Baths: 6.00
Halfbaths: 1
Fullbaths: 5
Bedroom Info
Beds: 5
Building Info
New Construction: No
Levels: Two
Year Built: 2004
Mobile Home Remains: ,No,
Zoning: RES
Construction Materials: Masonry, WoodFrame
Buyer Compensation
Exterior Features
Spa: No
Patio and Porch Features: Deck, FrontPorch, Patio
Pool Features: Community, OutdoorPool
Foundation: Crawlspace
Exterior Features: BoatRamp, Deck, Dock, Patio
Financial
Lease Renewal Option: ,No,
Garage / Parking
Parking Capacity: 8
Garage: Yes
Carport: No
Parking Type: Attached, TwoCarGarage, Garage, GarageDoorOpener
Open Parking: No
Attached Garage: Yes
Garage Spaces: 2
Green / Env Info
Green Energy Efficient: Doors, Windows
Interior Features
Floor Cover: Carpet, Tile, Wood
Door Features: InsulatedDoors
Fireplace: Yes
Laundry Features: WasherHookup
Furnished: Unfurnished
Interior Features: Attic, Fireplace, PermanentAtticStairs, SplitBedrooms, Workshop, WindowTreatments, BreakfastBar, BedroomonMainLevel, EntranceFoyer, InLawFloorplan, KitchenIsland, SolidSurfaceCounters
Appliances: DoubleOven, Dishwasher, Disposal, Microwave, Range, Refrigerator
Lot Info
Lease Considered: ,No,
Lease Assignable: ,No,
Acres: 1.83
Land Lease: No
Lot Description: IrregularLot, OutsideCityLimits, StreamCreek
Misc
Pool Private: No
Pets Allowed: OwnerOnly, Yes
Offer Compensation
Other School Info
Property Info
County: Georgetown
View: No
Senior Community: No
Stipulation of Sale: None
Habitable Residence: ,No,
Property Sub Type Additional: Detached
Property Attached: No
Security Features: GatedCommunity, SmokeDetectors, SecurityService
Disclosures: CovenantsRestrictionsDisclosure,SellerDisclosure
Rent Control: No
Construction: Resale
Room Info
Basement: ,No,
Basement: CrawlSpace
Sold Info
Sqft Info
Building Sqft: 6469
Living Area Source: PublicRecords
Sqft: 5189
Tax Info
Unit Info
Utilities / Hvac
Heating: Central, Electric
Cooling: CentralAir
Electric On Property: No
Cooling: Yes
Utilities Available: CableAvailable, ElectricityAvailable, PhoneAvailable, SewerAvailable, UndergroundUtilities, WaterAvailable
Heating: Yes
Water Source: Public
Waterfront / Water
Waterfront: No
Waterfront Features: BoatRampLiftAccess, Creek, DockAccess, RiverAccess
Directions
Hwy 17 to Willbrook Blvd, go to end and turn left onto Tidewater Dr. Proceed through guard gate, turn left on Black Duck Rd, turn left at stop sign onto Oatland Lake Dr. proceed to stop sign and turn right onto Heston Point Dr, the 509 Heston will be at the end on your left.Courtesy of The Litchfield Company Re Pi
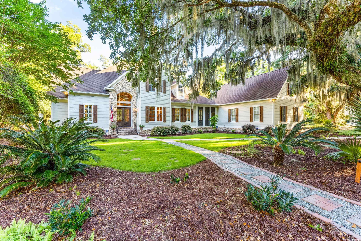
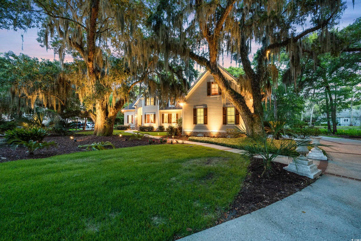
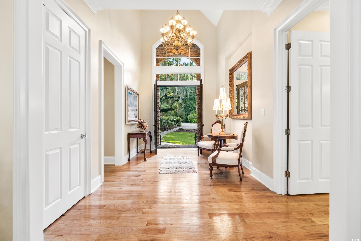
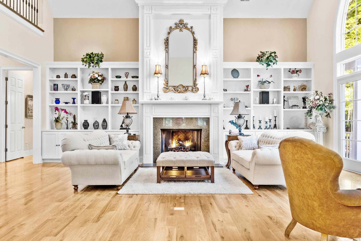
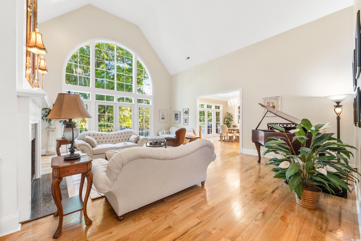
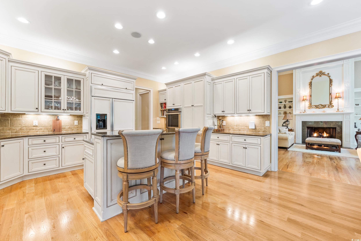
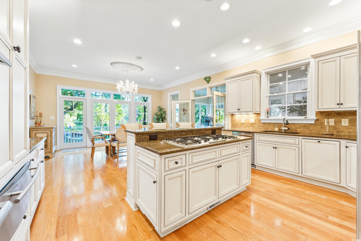
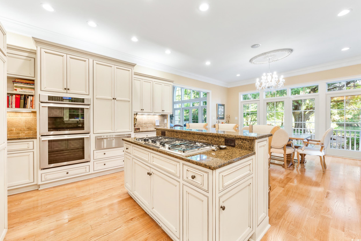
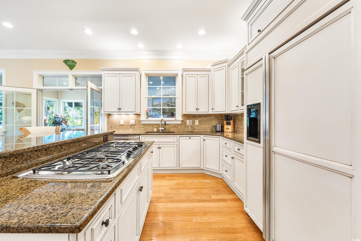
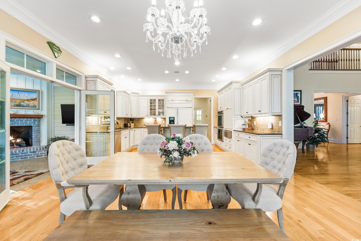
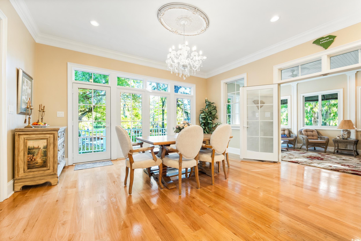
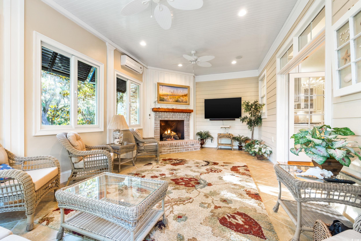
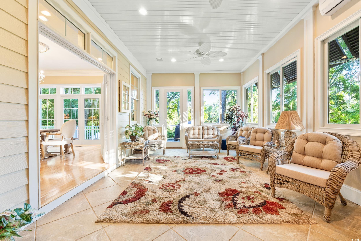
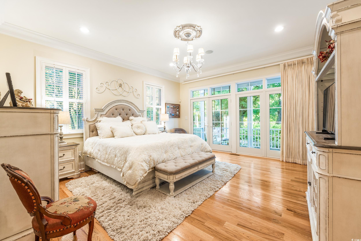
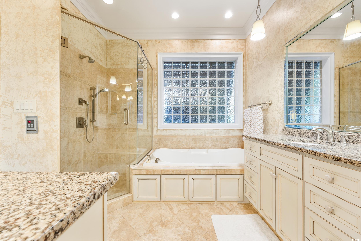
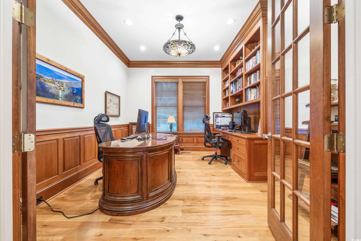
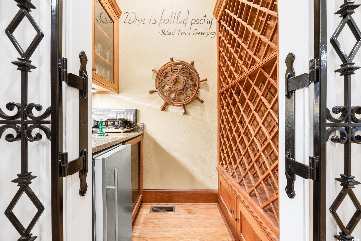
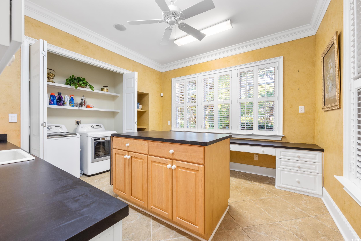
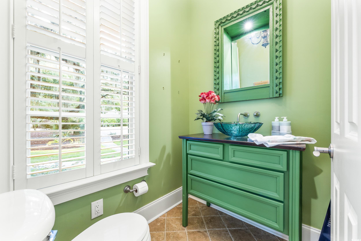
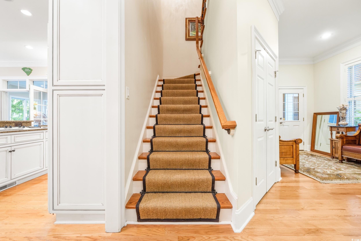
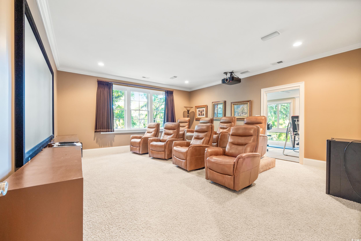
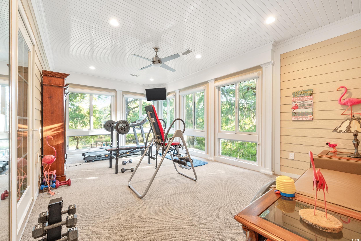
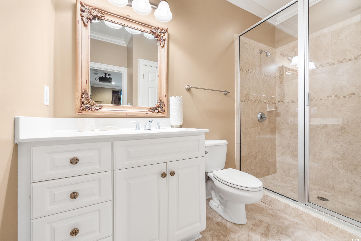
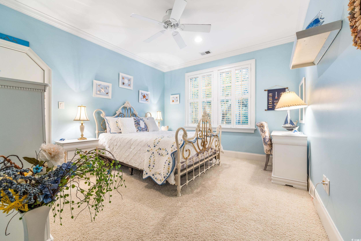
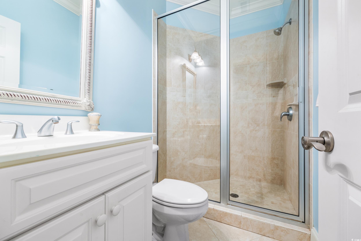
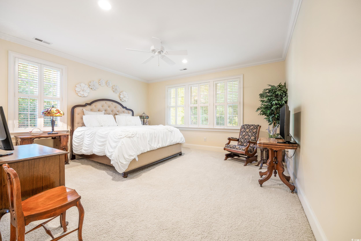
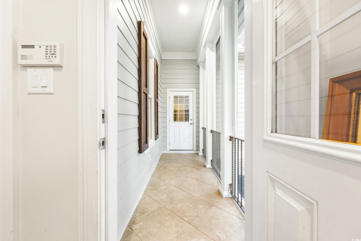
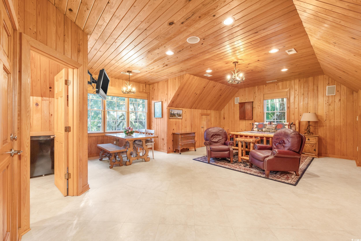
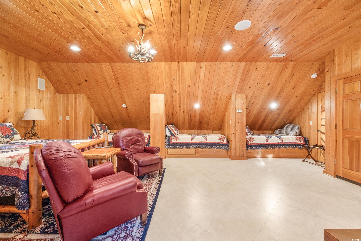
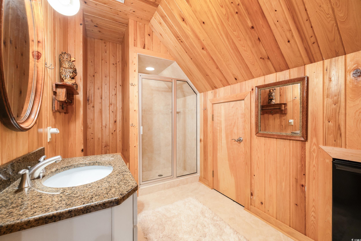
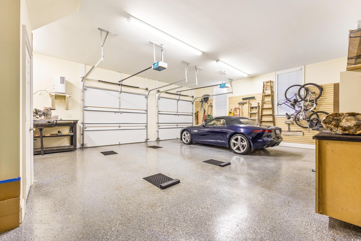
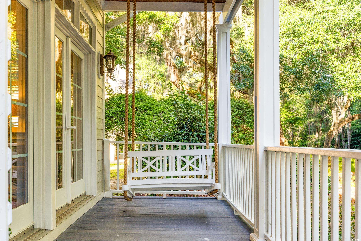
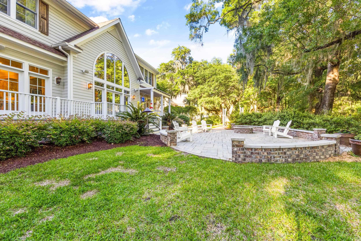
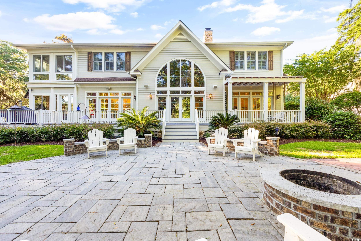
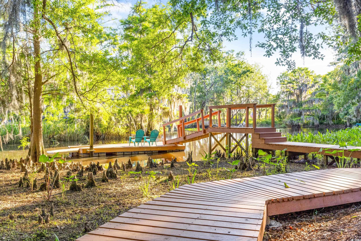
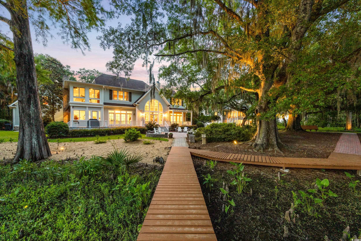
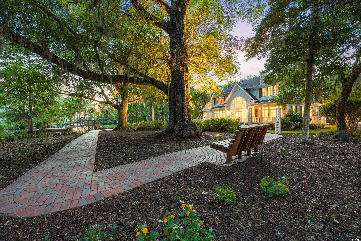
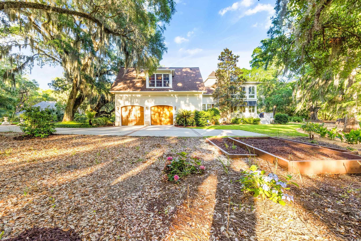
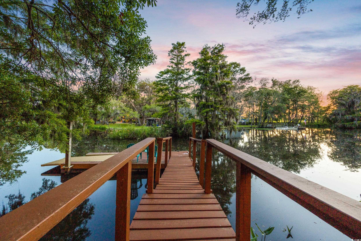
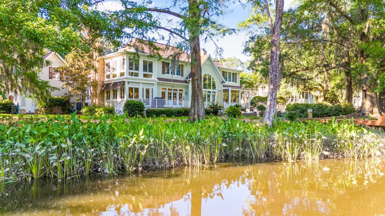
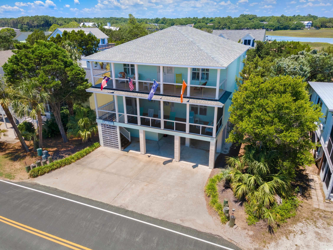
 MLS# 2414180
MLS# 2414180 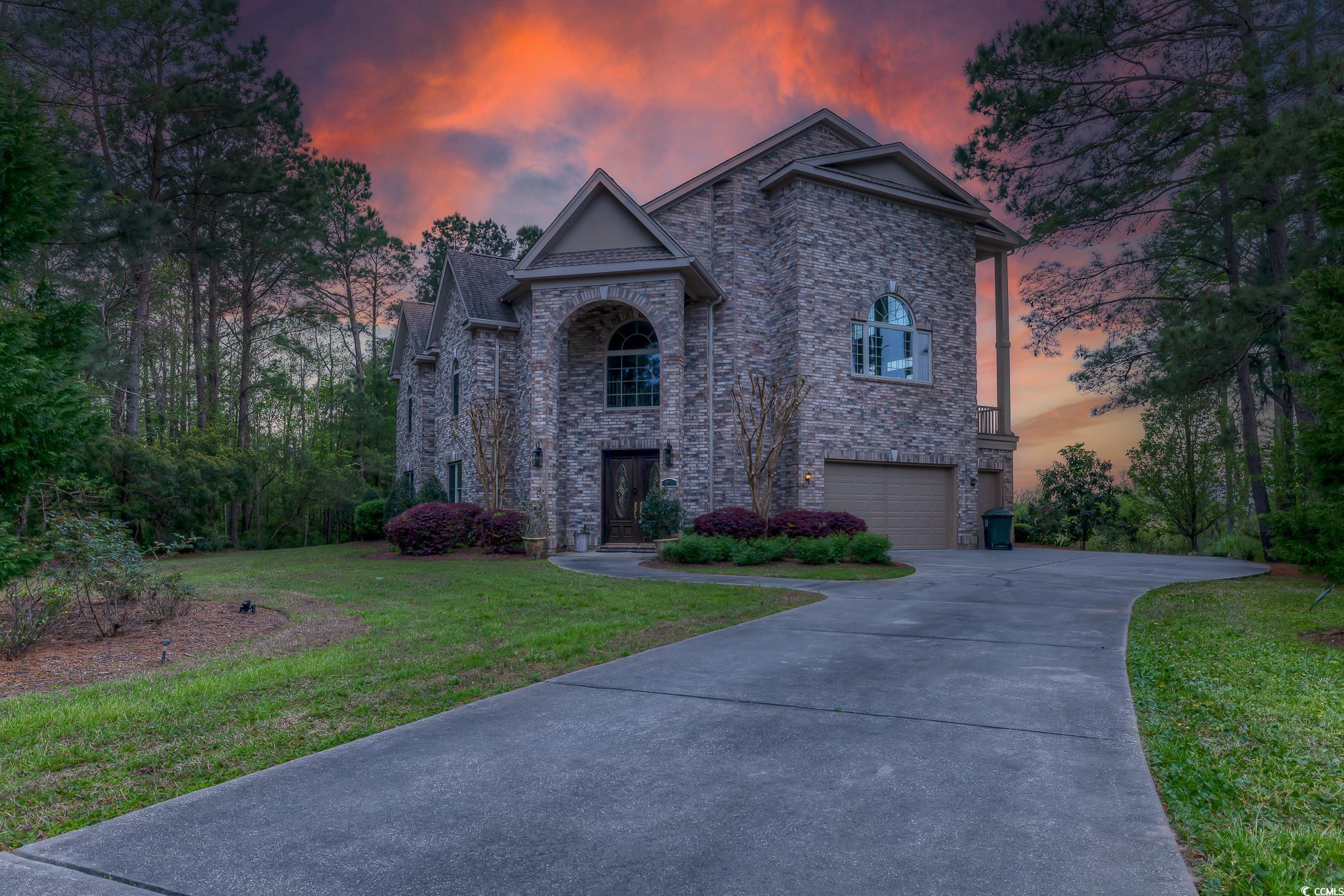
 Provided courtesy of © Copyright 2024 Coastal Carolinas Multiple Listing Service, Inc.®. Information Deemed Reliable but Not Guaranteed. © Copyright 2024 Coastal Carolinas Multiple Listing Service, Inc.® MLS. All rights reserved. Information is provided exclusively for consumers’ personal, non-commercial use,
that it may not be used for any purpose other than to identify prospective properties consumers may be interested in purchasing.
Images related to data from the MLS is the sole property of the MLS and not the responsibility of the owner of this website.
Provided courtesy of © Copyright 2024 Coastal Carolinas Multiple Listing Service, Inc.®. Information Deemed Reliable but Not Guaranteed. © Copyright 2024 Coastal Carolinas Multiple Listing Service, Inc.® MLS. All rights reserved. Information is provided exclusively for consumers’ personal, non-commercial use,
that it may not be used for any purpose other than to identify prospective properties consumers may be interested in purchasing.
Images related to data from the MLS is the sole property of the MLS and not the responsibility of the owner of this website.