Myrtle Beach, SC 29579
- 4Beds
- 2Full Baths
- 1Half Baths
- 1,722SqFt
- 2006Year Built
- 0.15Acres
- MLS# 2405076
- Residential
- Detached
- Active
- Approx Time on Market1 month, 29 days
- AreaMyrtle Beach Area--Carolina Forest
- CountyHorry
- SubdivisionCarolina Forest - Avalon
Overview
Lender credit available! This newly updated home is MOVE IN READY AND features an open floor plan, 4 bedrooms, 2.5 bathrooms, and a spacious backyard that is perfect for entertaining. As you step into this recently renovated home, youll explore the modern details including recessed lighting throughout, luxury vinyl plank flooring, quartz countertops, new cabinets, new appliances and a brand new roof. The stunning new kitchen features new cabinets, modern fixtures, a stylish backsplash, quartz countertops, and stainless steel Samsung appliances including electric range, dishwasher, and refrigerator. The kitchen also features a waterfall work island, single basin sink and a pantry. The primary bedroom is located on the first floor in the rear of the home and includes an ensuite bathroom with stand-up shower, closet and a remote controlled ceiling fan. Also located downstairs is a half bathroom with modern light fixtures. The rear of the home features a large screened in back patio, perfect for enjoying a morning cup of coffee, and extends to the back yard providing ample outdoor space with a tranquil view of the trees. The back yard has been completely fenced in with a new white vinyl privacy fence, creating your own private retreat. With a private back yard and convenient access to local amenities, this home Is the ideal blend of comfort and convenience. On the upper level of the home you will find three additional bedrooms, all with their own closets and remote controlled ceiling fans. Upstairs also includes a linen closet at the landing area, and large bathroom with dual vanity sink, a separate water closet and a tub/shower combo. This home is located in the Avalon community in Carolina Forest, with a low HOA and close access to shopping, dining, schools, grocery stores and more, with just a 15 minute drive to the beach! Enjoy all of the amenities the Avalon community has to offer including a pool, playground, basketball court, and soccer and baseball fields. Schedule your tour today! All measurements and square footage are approximate and not guaranteed. The buyer is responsible for verification. Some photos in this listing have been virtually staged.
Agriculture / Farm
Grazing Permits Blm: ,No,
Horse: No
Grazing Permits Forest Service: ,No,
Grazing Permits Private: ,No,
Irrigation Water Rights: ,No,
Farm Credit Service Incl: ,No,
Crops Included: ,No,
Association Fees / Info
Hoa Frequency: Monthly
Hoa Fees: 66
Hoa: 1
Hoa Includes: CommonAreas, Pools, RecreationFacilities, Trash
Community Features: Clubhouse, RecreationArea, LongTermRentalAllowed, Pool
Assoc Amenities: Clubhouse, OwnerAllowedMotorcycle, PetRestrictions
Bathroom Info
Total Baths: 3.00
Halfbaths: 1
Fullbaths: 2
Bedroom Info
Beds: 4
Building Info
New Construction: No
Levels: Two
Year Built: 2006
Mobile Home Remains: ,No,
Zoning: PDD
Style: Traditional
Construction Materials: VinylSiding
Buyer Compensation
Exterior Features
Spa: No
Patio and Porch Features: RearPorch, Porch, Screened
Pool Features: Community, OutdoorPool
Foundation: Slab
Exterior Features: Fence, Porch
Financial
Lease Renewal Option: ,No,
Garage / Parking
Parking Capacity: 5
Garage: Yes
Carport: No
Parking Type: Attached, Garage, OneSpace, GarageDoorOpener
Open Parking: No
Attached Garage: No
Garage Spaces: 1
Green / Env Info
Interior Features
Floor Cover: LuxuryVinylPlank
Fireplace: No
Laundry Features: WasherHookup
Furnished: Unfurnished
Interior Features: WindowTreatments, BedroomonMainLevel, KitchenIsland, StainlessSteelAppliances, SolidSurfaceCounters
Appliances: Dishwasher, Disposal, Microwave, Range, Refrigerator
Lot Info
Lease Considered: ,No,
Lease Assignable: ,No,
Acres: 0.15
Land Lease: No
Lot Description: OutsideCityLimits, Rectangular
Misc
Pool Private: No
Pets Allowed: OwnerOnly, Yes
Offer Compensation
Other School Info
Property Info
County: Horry
View: No
Senior Community: No
Stipulation of Sale: None
Property Sub Type Additional: Detached
Property Attached: No
Disclosures: CovenantsRestrictionsDisclosure,SellerDisclosure
Rent Control: No
Construction: Resale
Room Info
Basement: ,No,
Sold Info
Sqft Info
Building Sqft: 2142
Living Area Source: Appraiser
Sqft: 1722
Tax Info
Unit Info
Utilities / Hvac
Heating: Central, Electric
Cooling: CentralAir
Electric On Property: No
Cooling: Yes
Utilities Available: CableAvailable, ElectricityAvailable, PhoneAvailable, WaterAvailable
Heating: Yes
Water Source: Public
Waterfront / Water
Waterfront: No
Courtesy of Bhgre Paracle Myrtle Beach
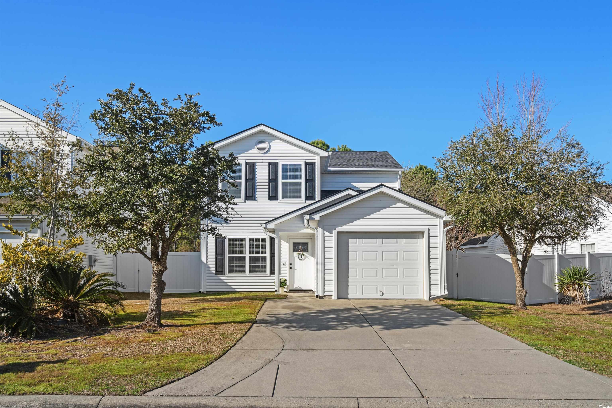
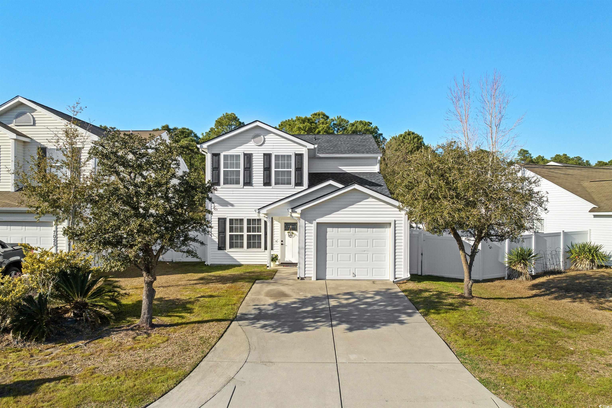



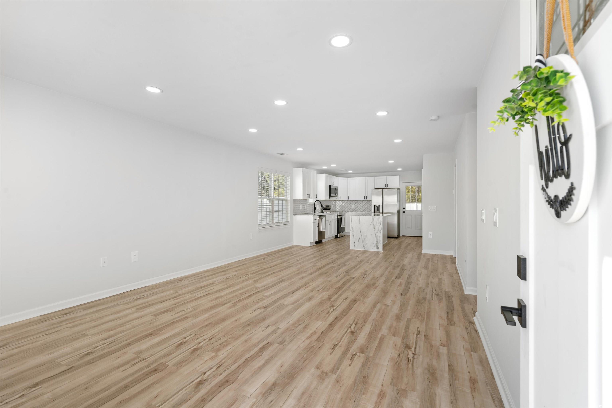



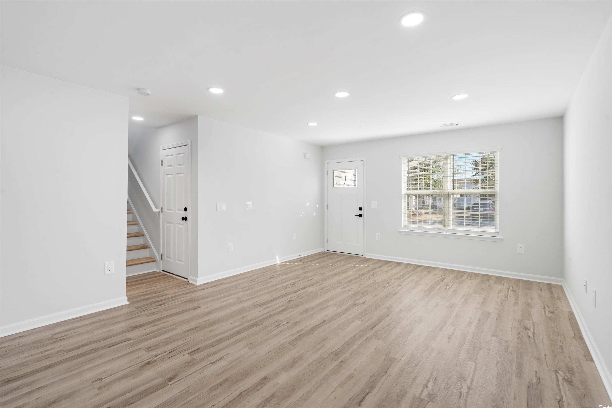
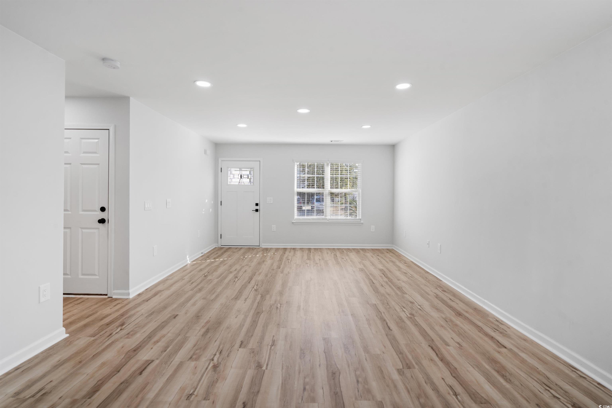
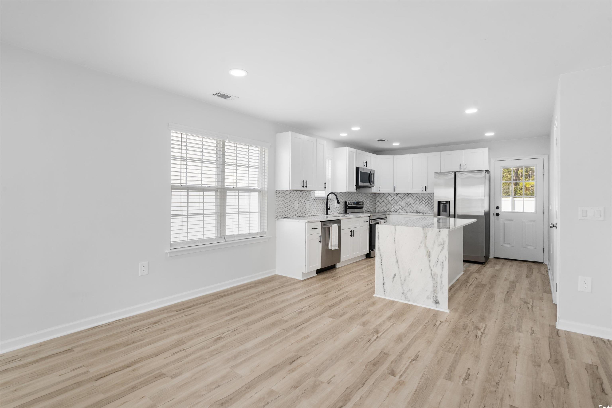


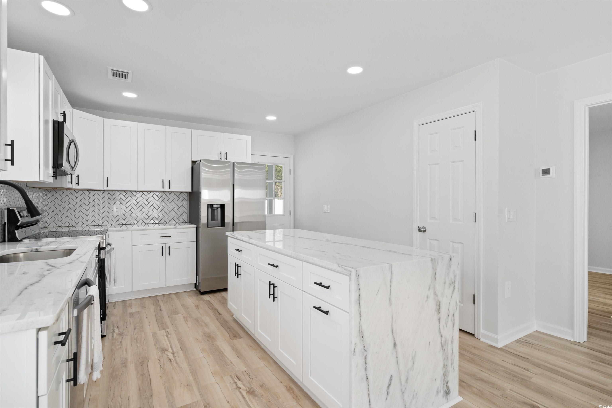





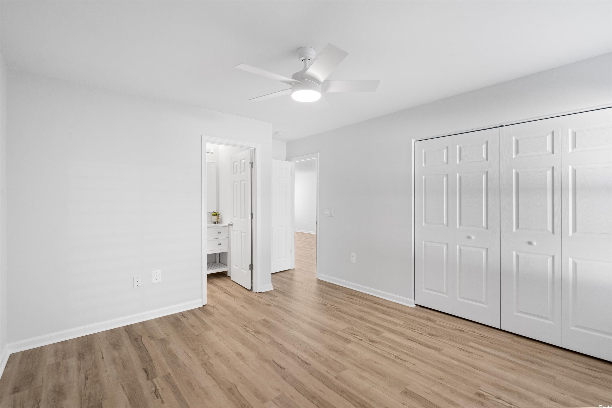

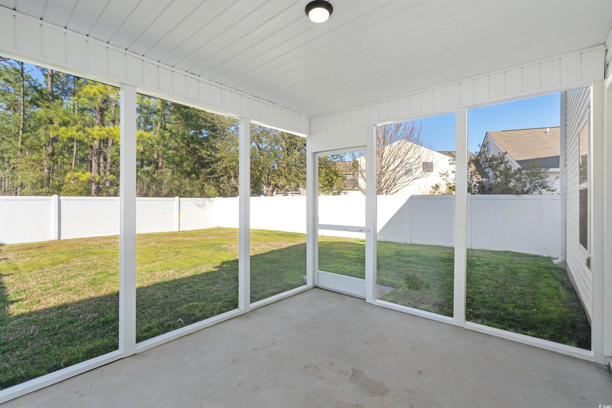
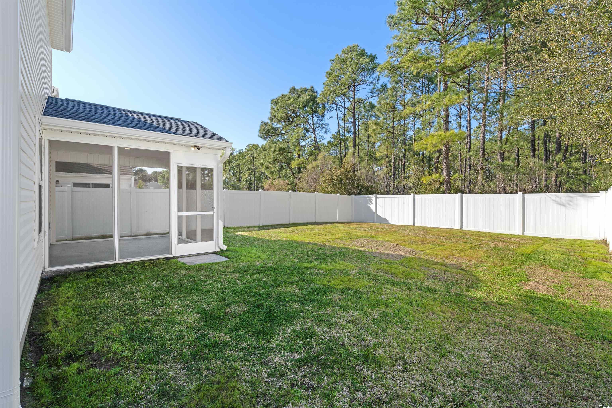
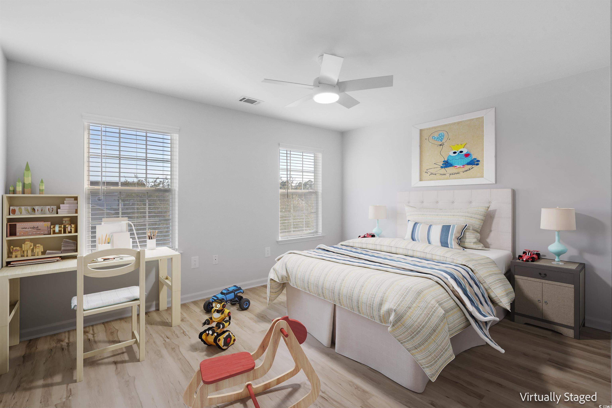


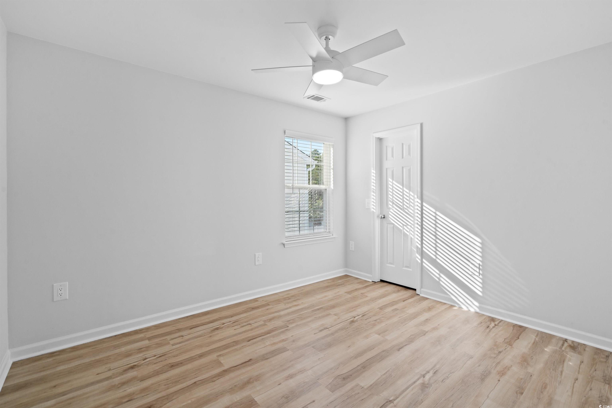

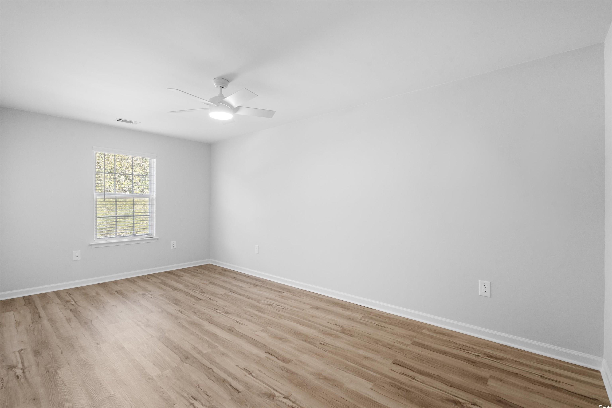








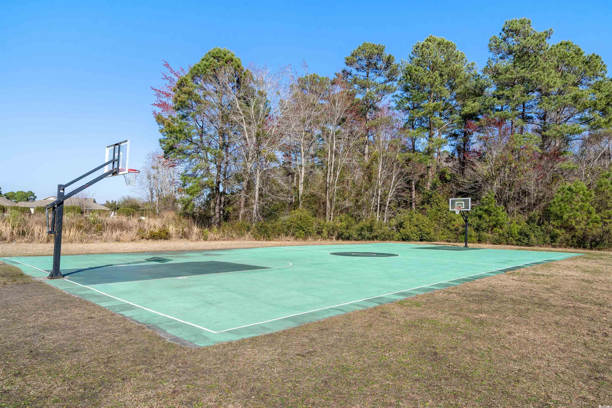

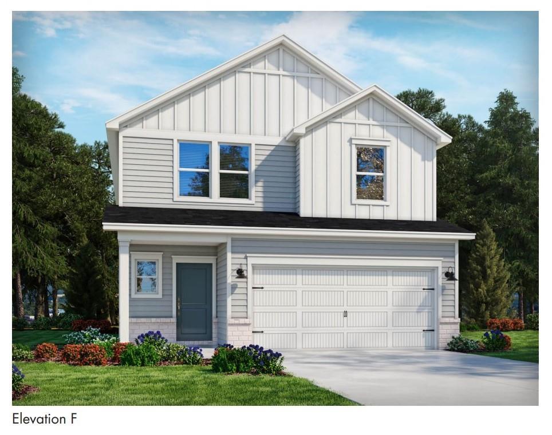
 MLS# 2410277
MLS# 2410277 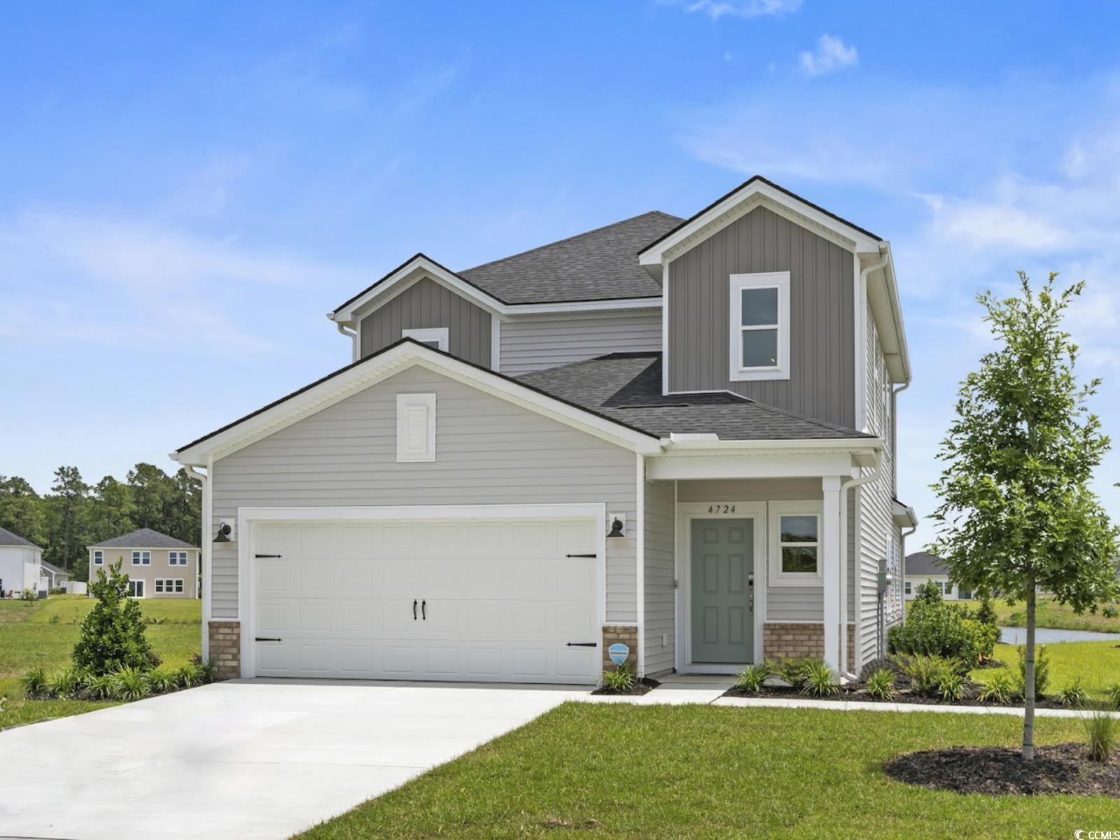
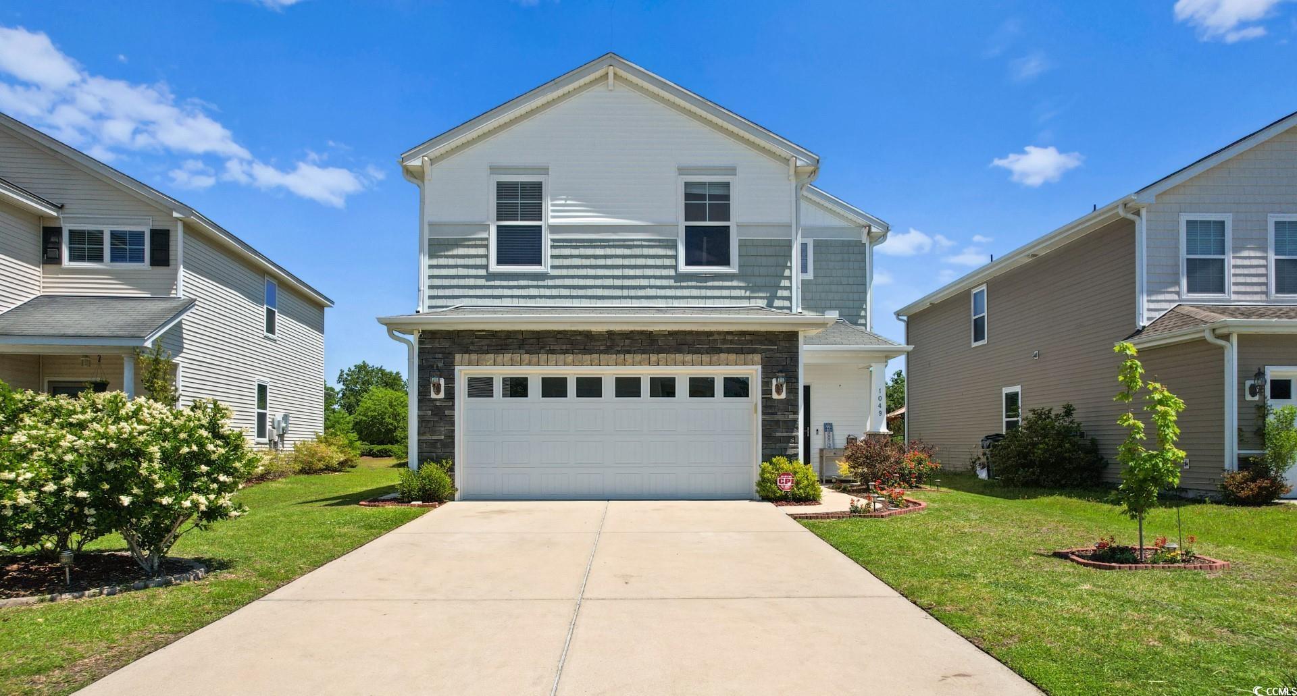
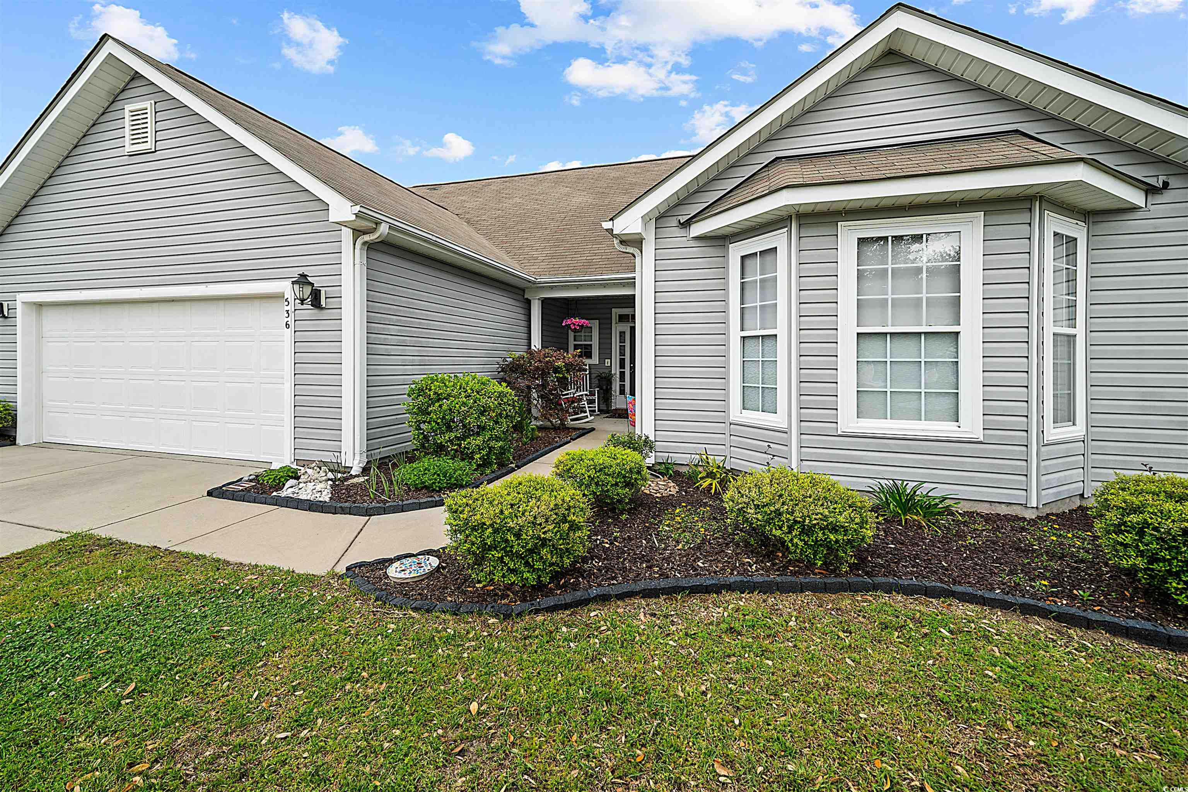
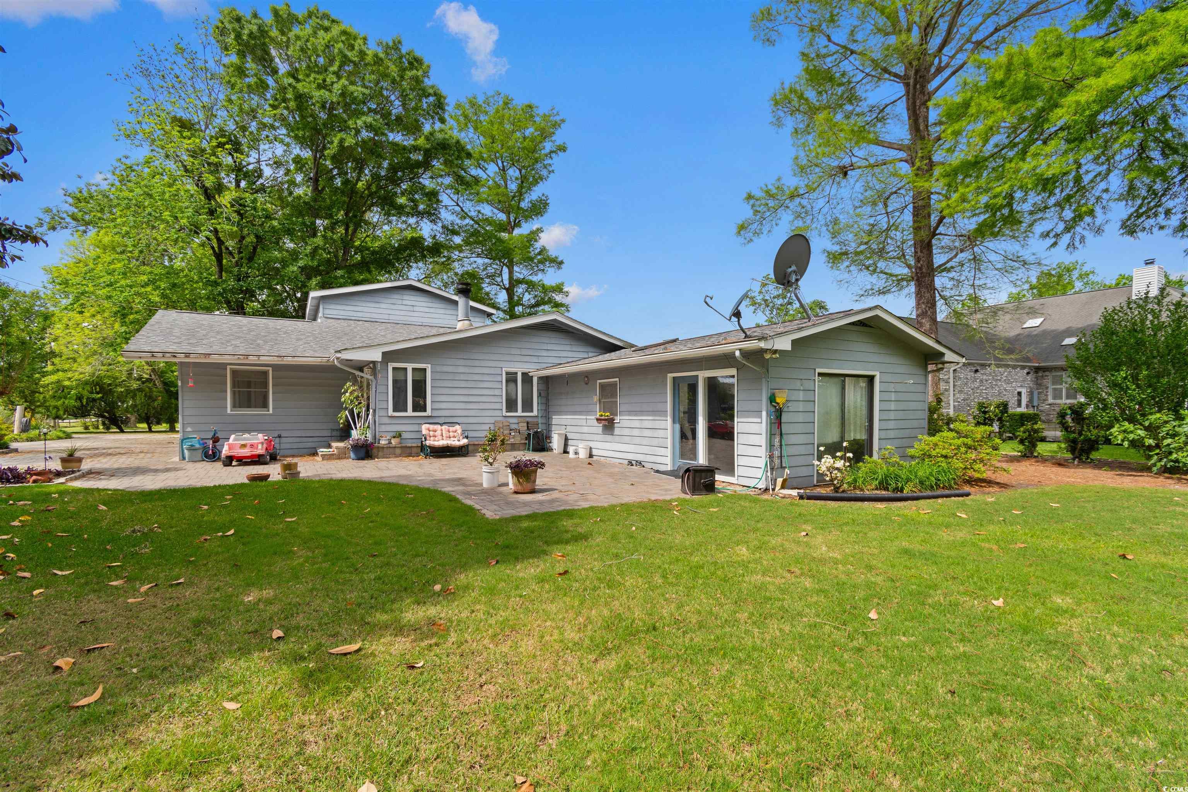
 Provided courtesy of © Copyright 2024 Coastal Carolinas Multiple Listing Service, Inc.®. Information Deemed Reliable but Not Guaranteed. © Copyright 2024 Coastal Carolinas Multiple Listing Service, Inc.® MLS. All rights reserved. Information is provided exclusively for consumers’ personal, non-commercial use,
that it may not be used for any purpose other than to identify prospective properties consumers may be interested in purchasing.
Images related to data from the MLS is the sole property of the MLS and not the responsibility of the owner of this website.
Provided courtesy of © Copyright 2024 Coastal Carolinas Multiple Listing Service, Inc.®. Information Deemed Reliable but Not Guaranteed. © Copyright 2024 Coastal Carolinas Multiple Listing Service, Inc.® MLS. All rights reserved. Information is provided exclusively for consumers’ personal, non-commercial use,
that it may not be used for any purpose other than to identify prospective properties consumers may be interested in purchasing.
Images related to data from the MLS is the sole property of the MLS and not the responsibility of the owner of this website.