Myrtle Beach, SC 29579
- 4Beds
- 2Full Baths
- N/AHalf Baths
- 2,255SqFt
- 2007Year Built
- 0.21Acres
- MLS# 2404613
- Residential
- Detached
- Active
- Approx Time on Market2 months, 5 days
- AreaMyrtle Beach Area--Carolina Forest
- CountyHorry
- SubdivisionWaterford Plantation
Overview
Welcome to your dream home in Waterford Plantation, Myrtle Beach, SC! Nestled on a serene cul-de-sac, this meticulously crafted residence embodies comfort, style, and privacy. Upon entering, you'll be greeted by soaring smooth finish ceilings that accentuate the spacious living and dining areas, adorned with three expansive windows and three transom windows above that offer plenty of natural light and breathtaking views of the lush woods. The ambiance is further enhanced by beautiful Bruce (Reserve Collection) flooring that exudes warmth and elegance. The open-concept design seamlessly flows into the kitchen, where you'll find a breakfast bar, large breakfast nook, ample cabinet space, granite countertops, and an island perfect for meal prep. The stylish Mohawk wood-look flooring adds both charm and practicality to this inviting space. The split-bedroom floor plan ensures privacy and convenience. Double doors off the living room lead to the luxurious master suite, complete with an ensuite bathroom featuring a large double vanity, separate linen closet, and a recently updated shower with a bench and a frameless door. The master bedroom offers ample space and stunning views of the backyard. Adjacent to the kitchen, you'll find two additional bedrooms with double-door closets and a full bathroom, along with two extra closets for added storage. One of the bedrooms features built-in twin Murphy beds with overhead lights, making it a versatile multi-purpose space. Further down the hall, a spacious laundry area awaits, with stairs leading to the upstairs bonus room, perfect for use as a fourth bedroom or additional living space. In addition to the closet at the top of the stairs, there is an access door to plenty of attic storage. The side-entry garage, conveniently located off the laundry area, features added shelving and cabinets for storage, as well as a utility sink in the bump-out area with the water heater, maximizing parking space. Step out onto the screened porch from the breakfast nook and embrace the serenity while enjoying the peaceful wooded surroundings and the picturesque pond views, one on each side of the backyard - a perfect setting to unwind and recharge after a busy day. Waterford Plantation offers low HOA fees; it's like the neighborhood you grew up in, only better, with beautiful sidewalks, pristine walking trails, and an amenity center that boasts of a Junior Olympic sized pool, cabana, fitness center, playground, tennis courts, basketball court, and a sand volleyball court. Within 2 miles, there are grocery stores, restaurants, shopping centers, and medical care. Carolina Forest has top rated schools! You'll have a Myrtle Beach address, but no city taxes, and be close to everything the Grand Strand has to offer, even the beach is just minutes away! All measurements are approximate per public record and builder's plans; buyer responsible for verification. Don't miss the opportunity to make this exceptional property your new home. Schedule a viewing today and embrace the epitome of comfortable living in Waterford Plantation.
Agriculture / Farm
Grazing Permits Blm: ,No,
Horse: No
Grazing Permits Forest Service: ,No,
Grazing Permits Private: ,No,
Irrigation Water Rights: ,No,
Farm Credit Service Incl: ,No,
Crops Included: ,No,
Association Fees / Info
Hoa Frequency: Monthly
Hoa Fees: 88
Hoa: 1
Hoa Includes: AssociationManagement, CommonAreas, LegalAccounting, Pools, RecreationFacilities
Community Features: Clubhouse, GolfCartsOK, RecreationArea, TennisCourts, LongTermRentalAllowed, Pool
Assoc Amenities: Clubhouse, OwnerAllowedGolfCart, OwnerAllowedMotorcycle, PetRestrictions, TenantAllowedGolfCart, TennisCourts, TenantAllowedMotorcycle
Bathroom Info
Total Baths: 2.00
Fullbaths: 2
Bedroom Info
Beds: 4
Building Info
New Construction: No
Levels: OneandOneHalf
Year Built: 2007
Mobile Home Remains: ,No,
Zoning: RES
Style: Traditional
Construction Materials: BrickVeneer, VinylSiding
Builder Model: Sumter
Buyer Compensation
Exterior Features
Spa: No
Patio and Porch Features: Patio, Porch, Screened
Window Features: StormWindows
Pool Features: Community, OutdoorPool
Foundation: Slab
Exterior Features: SprinklerIrrigation, Patio
Financial
Lease Renewal Option: ,No,
Garage / Parking
Parking Capacity: 6
Garage: Yes
Carport: No
Parking Type: Attached, TwoCarGarage, Garage, GarageDoorOpener
Open Parking: No
Attached Garage: Yes
Garage Spaces: 2
Green / Env Info
Interior Features
Floor Cover: Tile, Wood
Door Features: StormDoors
Fireplace: No
Laundry Features: WasherHookup
Furnished: Unfurnished
Interior Features: Attic, PermanentAtticStairs, SplitBedrooms, WindowTreatments, BreakfastBar, BreakfastArea, KitchenIsland, StainlessSteelAppliances, SolidSurfaceCounters
Appliances: Dishwasher, Disposal, Microwave, Range, Refrigerator, Dryer, Washer
Lot Info
Lease Considered: ,No,
Lease Assignable: ,No,
Acres: 0.21
Land Lease: No
Lot Description: CulDeSac, OutsideCityLimits
Misc
Pool Private: No
Pets Allowed: OwnerOnly, Yes
Offer Compensation
Other School Info
Property Info
County: Horry
View: No
Senior Community: No
Stipulation of Sale: None
View: Lake
Property Sub Type Additional: Detached
Property Attached: No
Security Features: SmokeDetectors
Disclosures: CovenantsRestrictionsDisclosure,SellerDisclosure
Rent Control: No
Construction: Resale
Room Info
Basement: ,No,
Sold Info
Sqft Info
Building Sqft: 2865
Living Area Source: PublicRecords
Sqft: 2255
Tax Info
Unit Info
Utilities / Hvac
Heating: Central, Electric
Cooling: CentralAir
Electric On Property: No
Cooling: Yes
Utilities Available: CableAvailable, ElectricityAvailable, PhoneAvailable, SewerAvailable, UndergroundUtilities, WaterAvailable
Heating: Yes
Water Source: Public
Waterfront / Water
Waterfront: No
Directions
From Highway 501, turn into Carolina Forest onto Carolina Forest Boulevard. Turn left at the Carolina Forest Elementary School onto Gateway Drive. Turn right into Waterford Plantation, onto Harvest Drive. Turn left onto Westwind Drive. Turn right onto Baylight Court. 8023 Baylight is in the cul-de-sac on the left. Or From International Drive, turn onto River Oaks Drive, then turn into onto Carolina Forest Boulevard. Turn right at the Carolina Forest Elementary School onto Gateway Drive. Turn right into Waterford Plantation, onto Harvest Drive. Take a left onto Westwind Drive Turn right onto Baylight Court. 8023 Baylight is in the cul-de-sac on the left.Courtesy of Cohen & Associates Real Estate
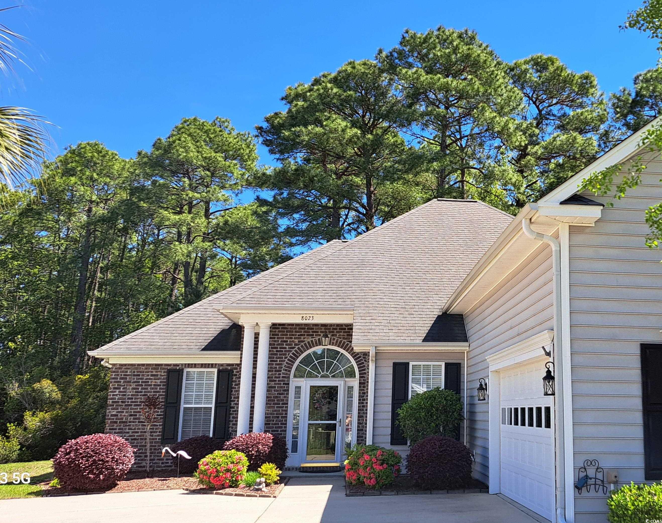
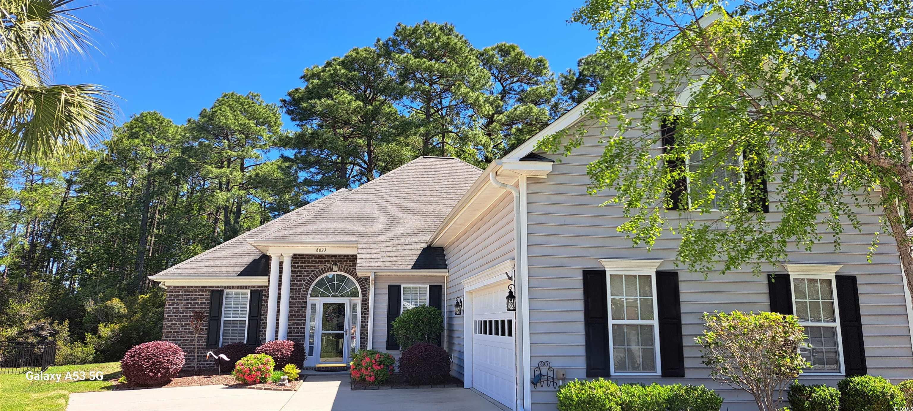


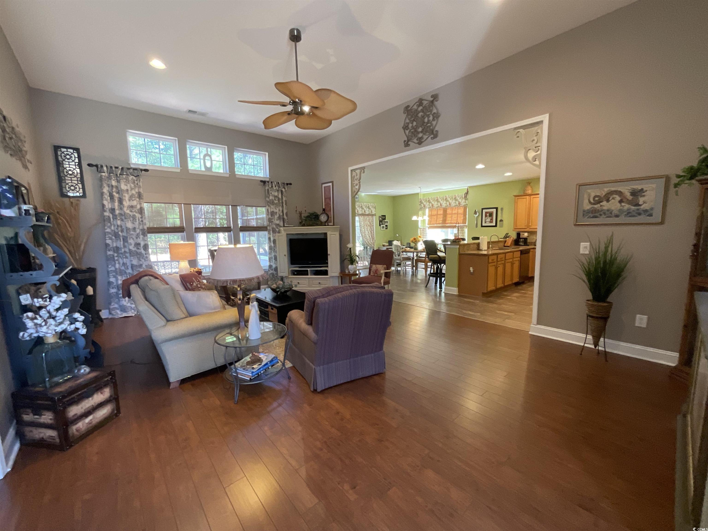
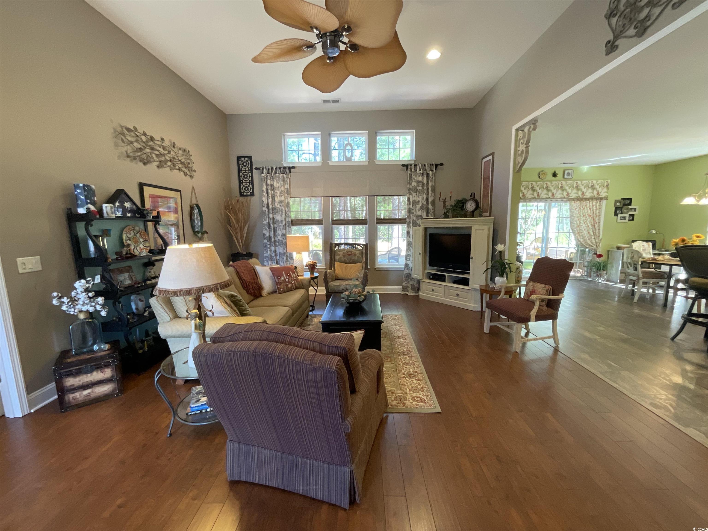
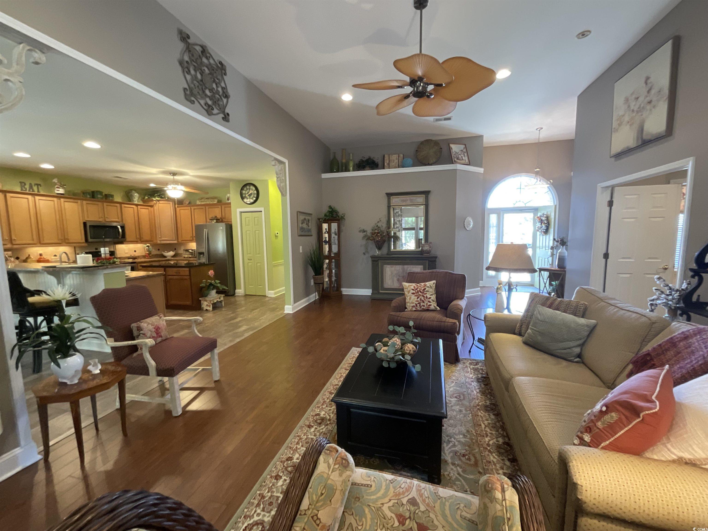







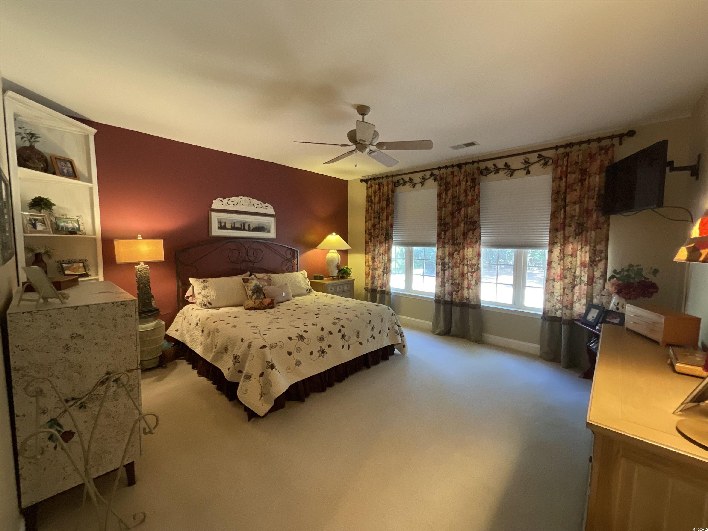










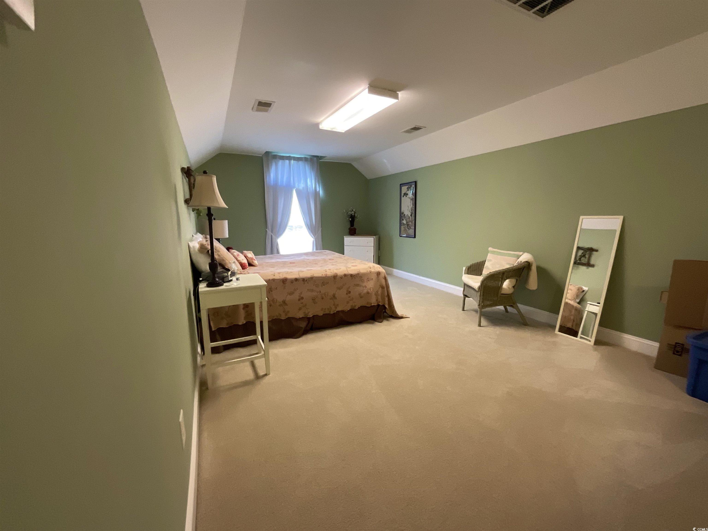

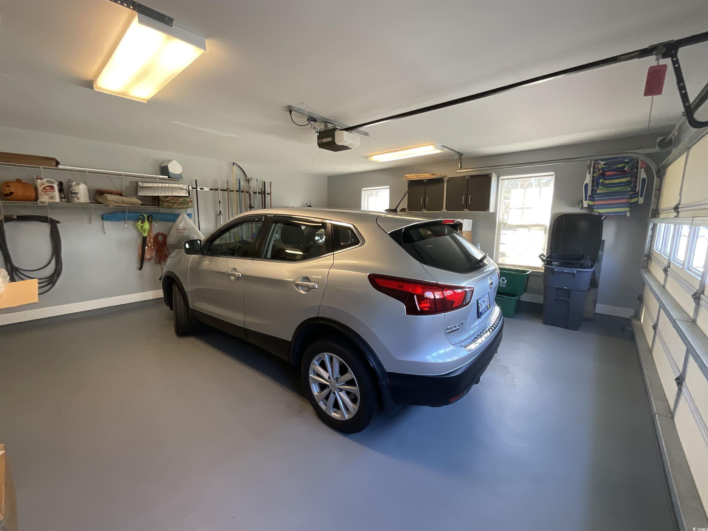







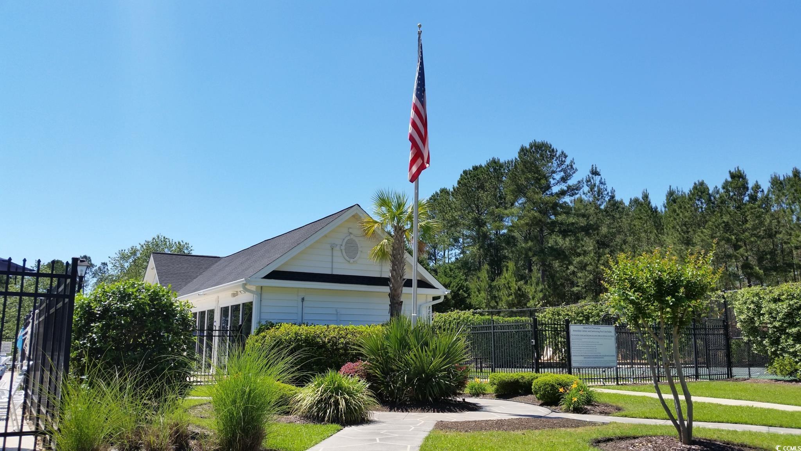




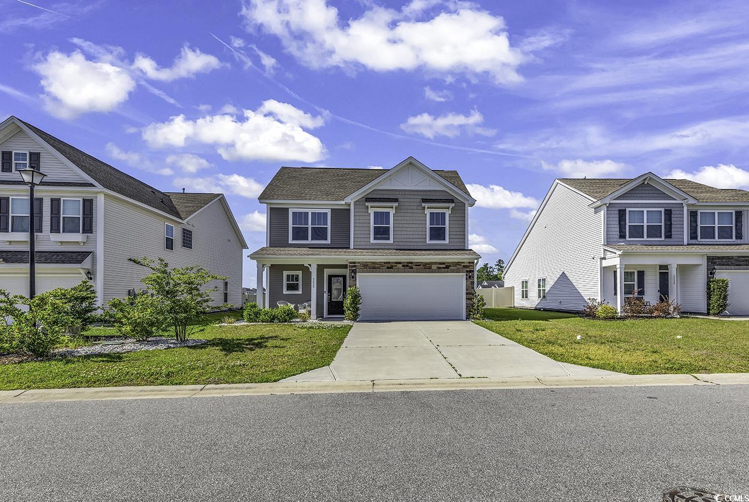
 MLS# 2409800
MLS# 2409800 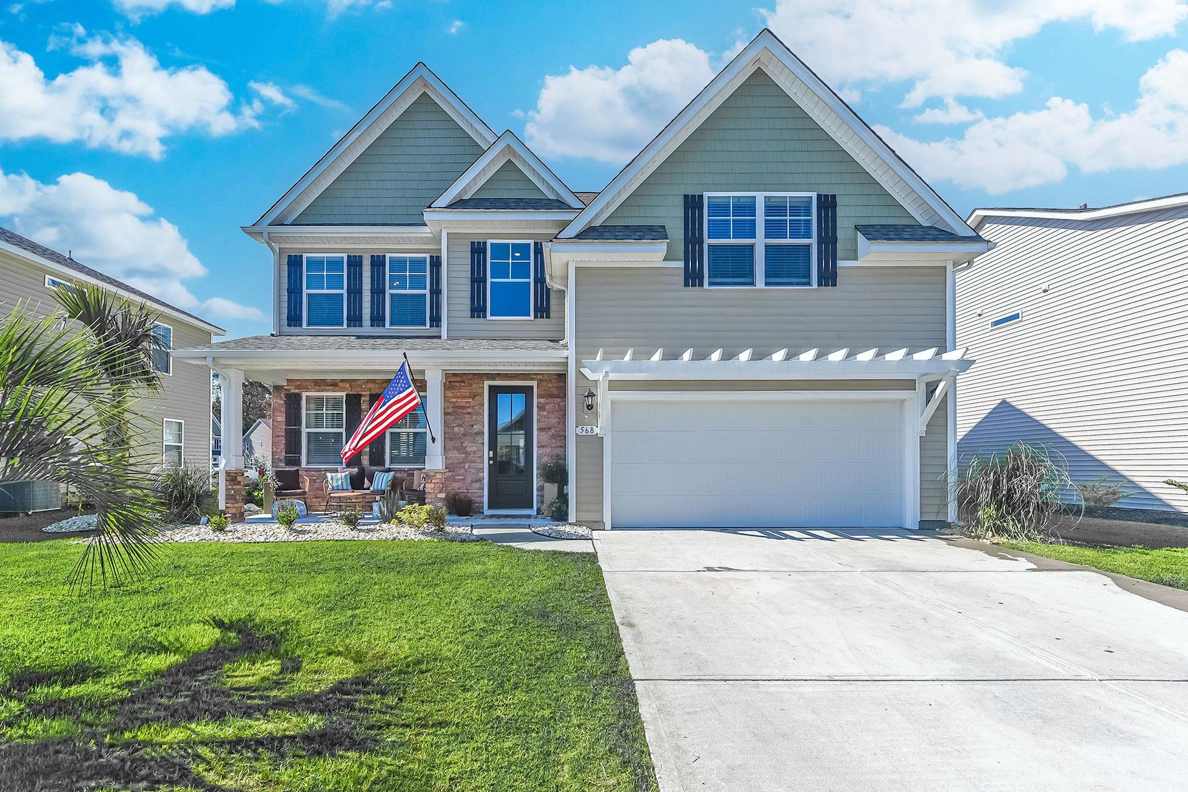
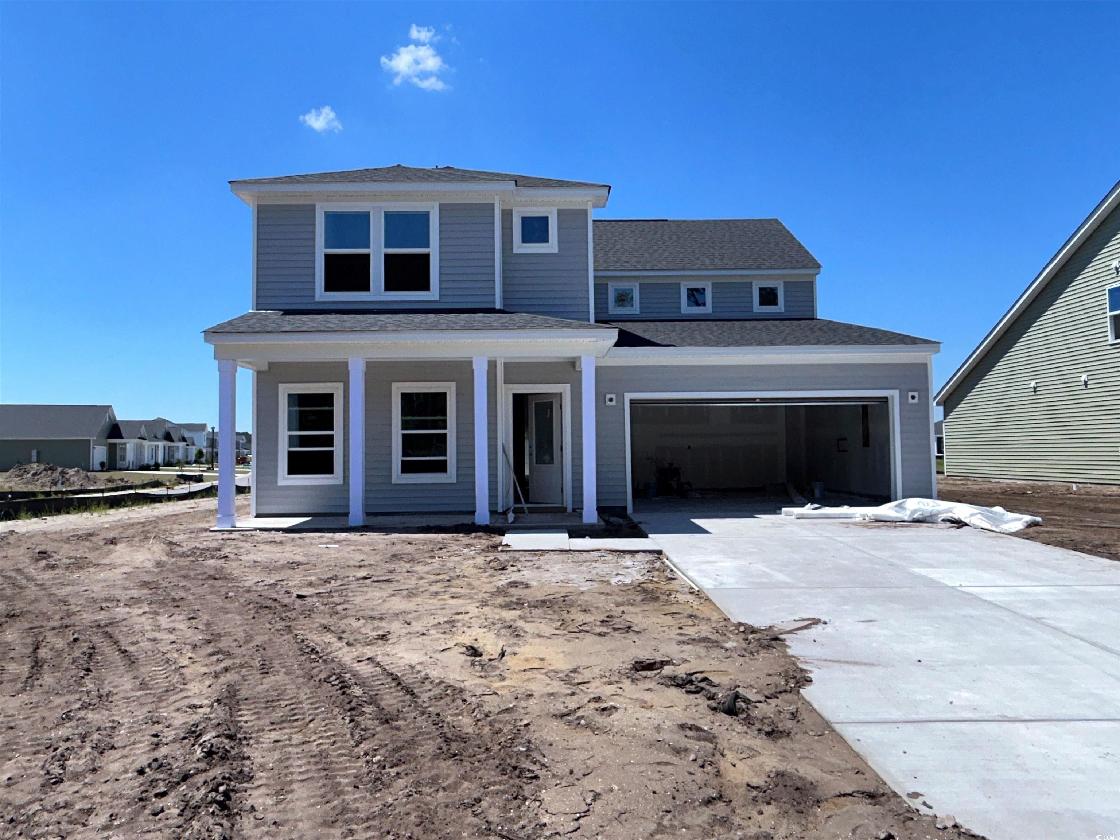
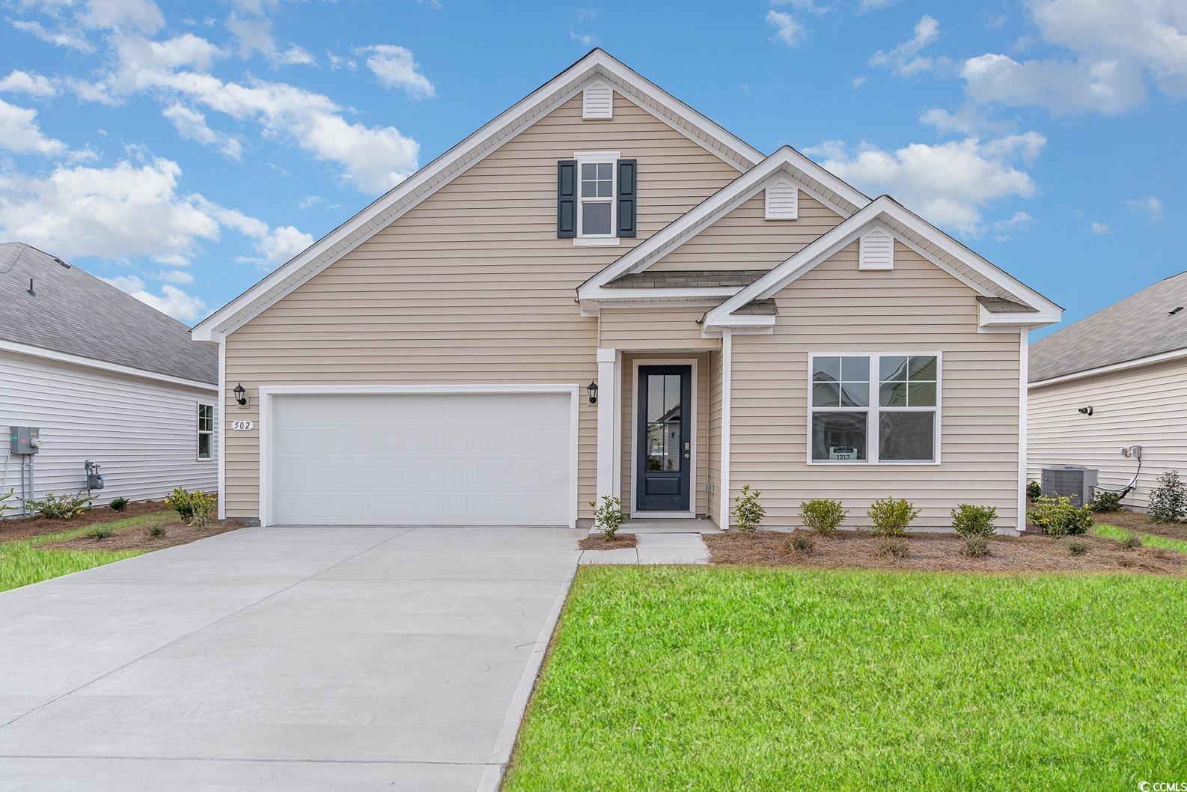
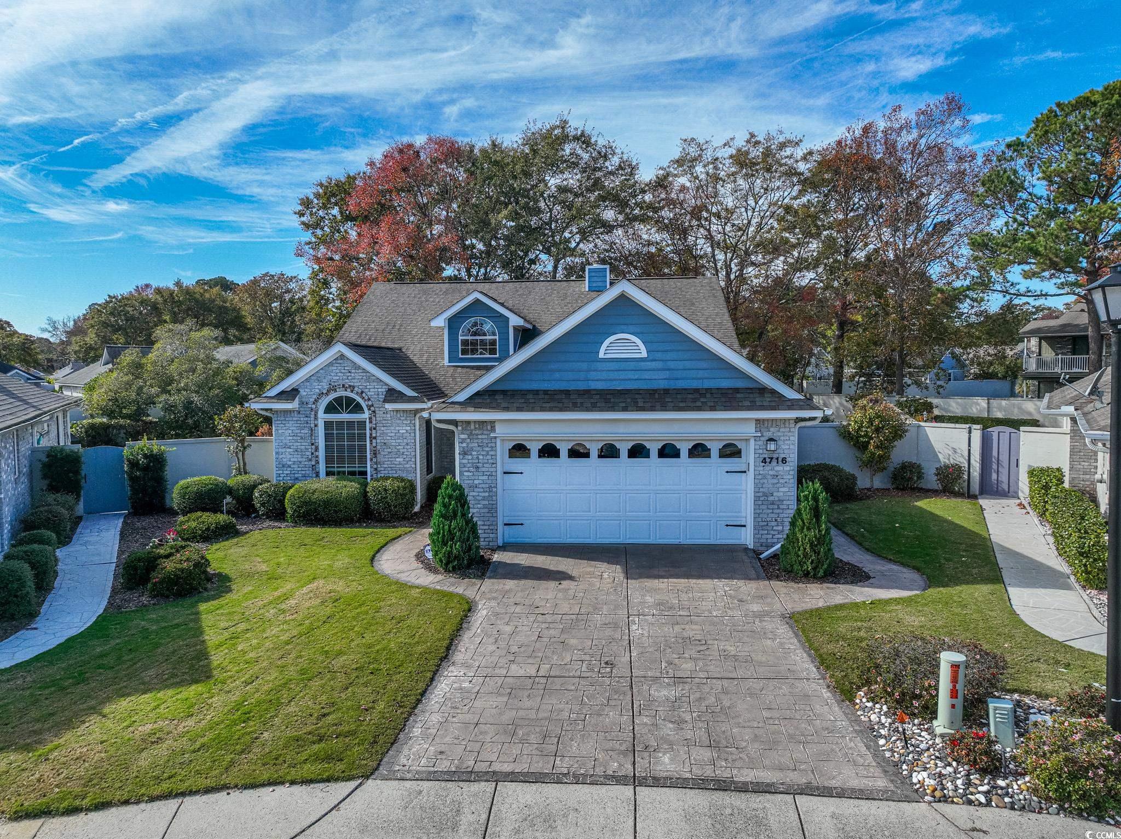
 Provided courtesy of © Copyright 2024 Coastal Carolinas Multiple Listing Service, Inc.®. Information Deemed Reliable but Not Guaranteed. © Copyright 2024 Coastal Carolinas Multiple Listing Service, Inc.® MLS. All rights reserved. Information is provided exclusively for consumers’ personal, non-commercial use,
that it may not be used for any purpose other than to identify prospective properties consumers may be interested in purchasing.
Images related to data from the MLS is the sole property of the MLS and not the responsibility of the owner of this website.
Provided courtesy of © Copyright 2024 Coastal Carolinas Multiple Listing Service, Inc.®. Information Deemed Reliable but Not Guaranteed. © Copyright 2024 Coastal Carolinas Multiple Listing Service, Inc.® MLS. All rights reserved. Information is provided exclusively for consumers’ personal, non-commercial use,
that it may not be used for any purpose other than to identify prospective properties consumers may be interested in purchasing.
Images related to data from the MLS is the sole property of the MLS and not the responsibility of the owner of this website.